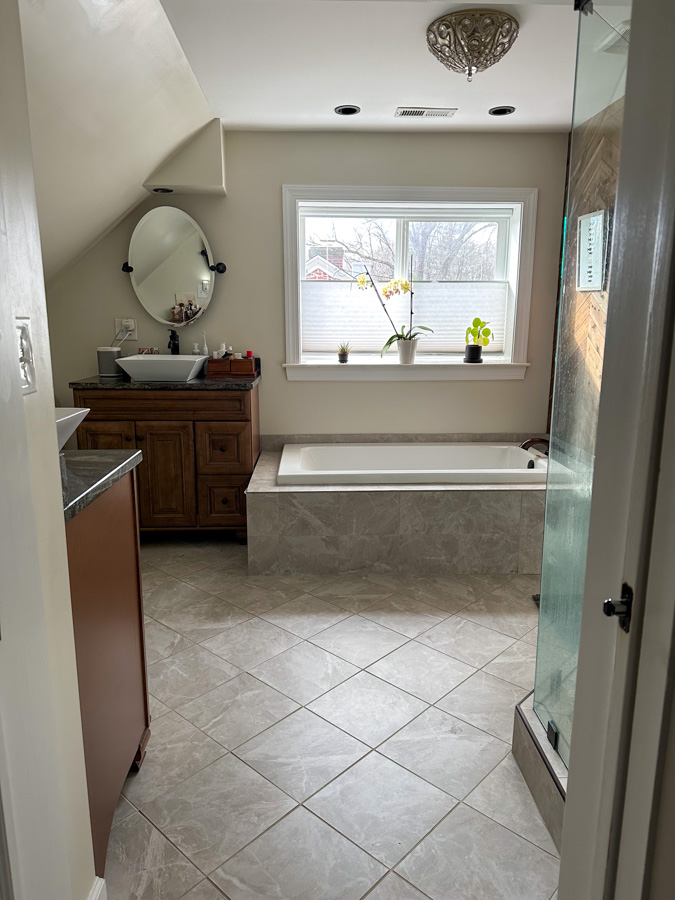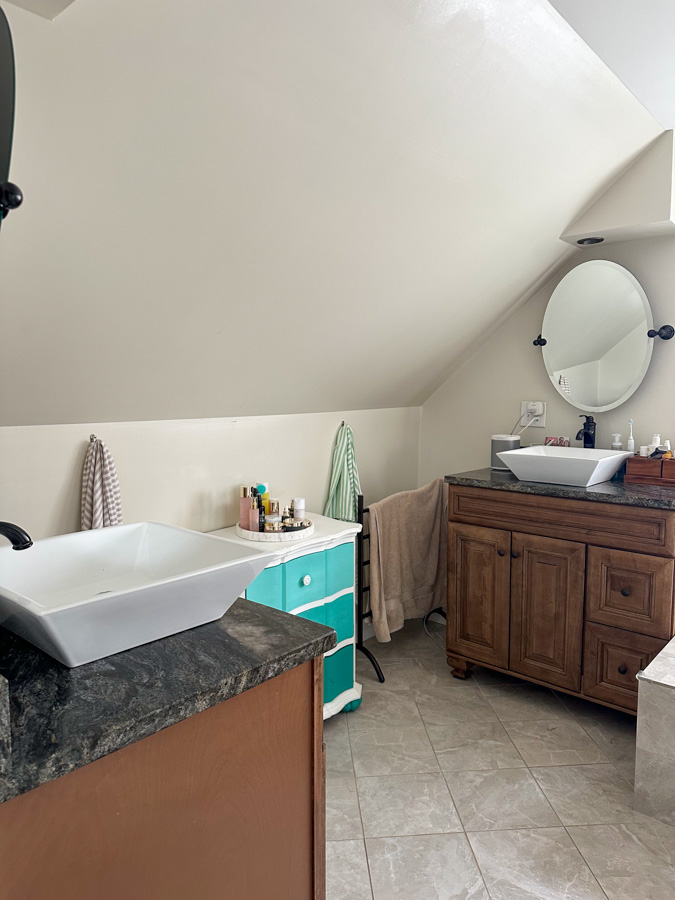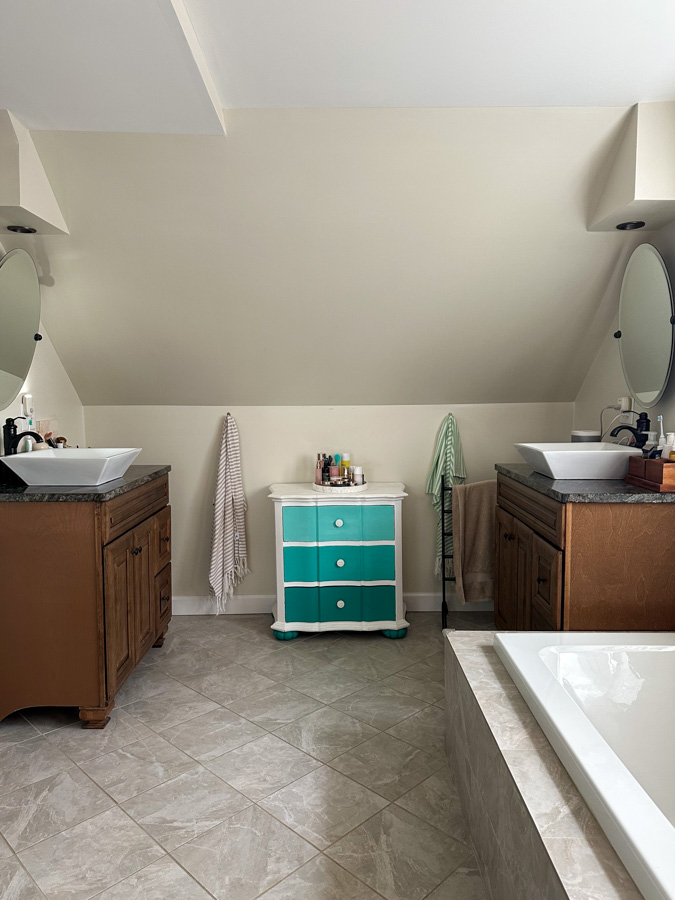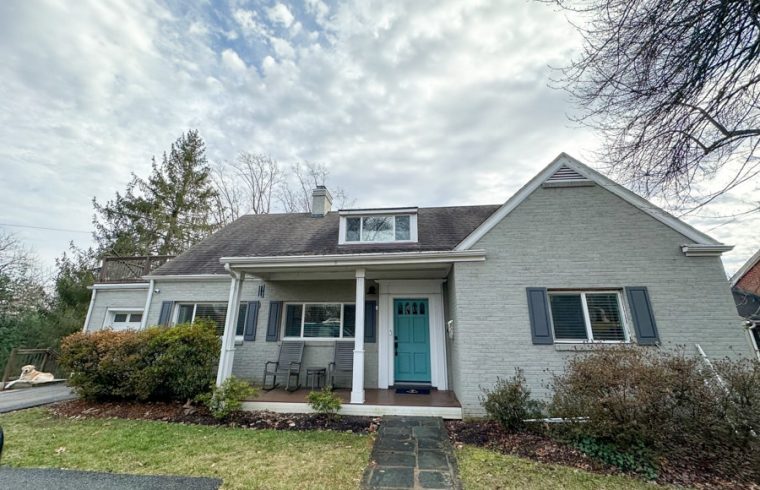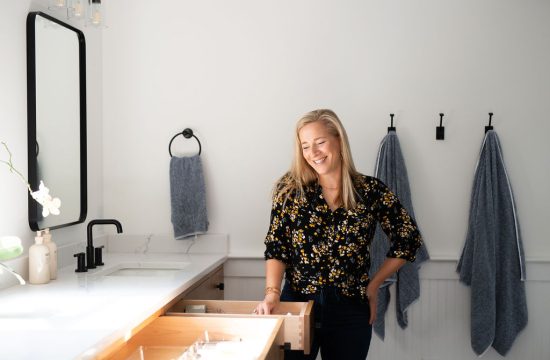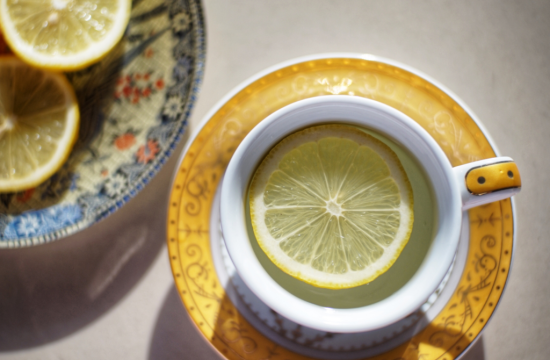Photos of our house as it stands before renovation begins!
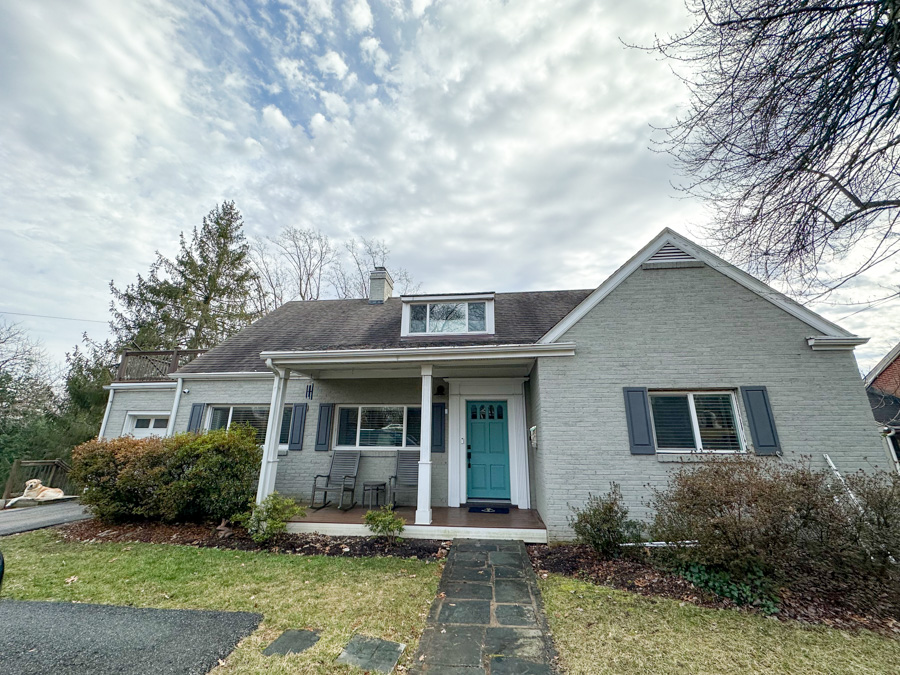
This post isn’t super new or exciting, but it serves an important purpose: a place I can send you after our renovation to see what our home looked like before!
I went through the house a few weeks ago before I started taking down art and décor to capture it as it was on a regular day. I didn’t tidy up, and there is dog hair everywhere (ugh!).
I’ve lived in this house for 8 years now, and I love its bones. We can’t wait to see how she turns out!
House Before: 2014
Our house was a flip project back in 2014. I actually followed its renovation on Instagram, and while I wasn’t house hunting at the time, I started to think it would make a great home. A few months later, I had bought the house!
.tasty-pins-banner-container{display:block;margin-bottom:20px;position:relative;width:-moz-fit-content;width:fit-content}.tasty-pins-banner-container a{cursor:pointer;display:flex;font-size:14px;font-weight:700;letter-spacing:1px;line-height:1.8em;text-transform:uppercase}.tasty-pins-banner-container a:hover{opacity:1}.tasty-pins-banner-container .tasty-pins-banner{align-items:center;bottom:0;cursor:pointer;display:flex;justify-content:center;left:0;padding-bottom:1em;padding-top:1em;position:absolute;right:0}.tasty-pins-banner-container .tasty-pins-banner svg{margin-right:4px;width:32px}.tasty-pins-banner-container .tasty-pins-banner span{margin-top:4px}.tasty-pins-banner-container a.tasty-pins-banner{text-decoration:none}.tasty-pins-banner-container a.tasty-pins-banner:hover{opacity:.8}.tasty-pins-banner-container a.tasty-pins-banner-image-link{flex-direction:column}.tasty-pins-banner-container a img{margin-bottom:0}.entry-content .wp-block-image .tasty-pins-banner-container img{margin-bottom:0;padding-bottom:0}#et-boc .et-l div .et_pb_image_wrap .tasty-pins-banner-container .tasty-pins-banner{padding-bottom:1em!important;padding-top:1em;text-decoration:none}#et-boc .et-l div .et_pb_image_wrap .tasty-pins-banner-container a.tasty-pins-banner{cursor:pointer;display:flex;font-size:14px;font-weight:700;line-height:1.8em;text-transform:uppercase}#et-boc .et-l div .et_pb_image_wrap .tasty-pins-banner-container a.tasty-pins-banner span{letter-spacing:2px;margin-top:4px}.et-db #et-boc .et-l .et_pb_module .tasty-pins-banner-container a:not(.wc-forward){padding-bottom:0}
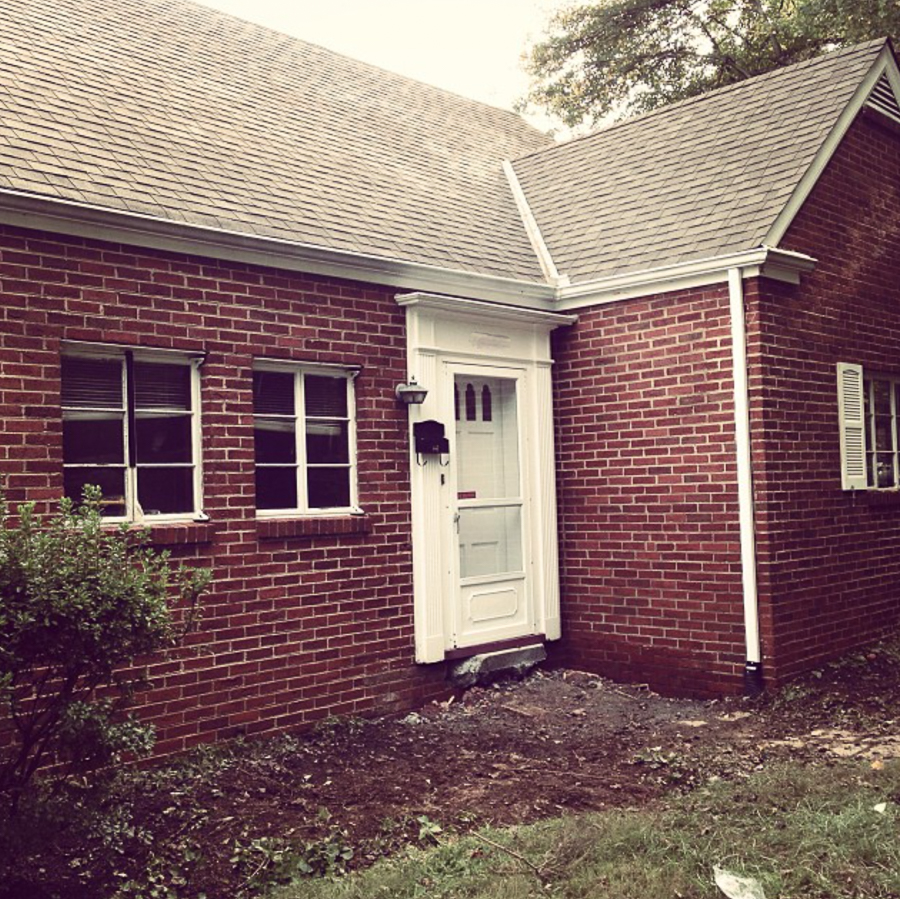
Compare!
#gallery-1 {
margin: auto;
}
#gallery-1 .gallery-item {
float: left;
margin-top: 10px;
text-align: center;
width: 50%;
}
#gallery-1 img {
border: 2px solid #cfcfcf;
}
#gallery-1 .gallery-caption {
margin-left: 0;
}
/* see gallery_shortcode() in wp-includes/media.php */
To my knowledge, the house had been lived in by the same owner for most of its life since 1960. I believe she passed away and the house was sold to an out-of-state investor who brought it up to modern times. A local real estate agent managed the renovation and sold it to me!
Our bedroom!
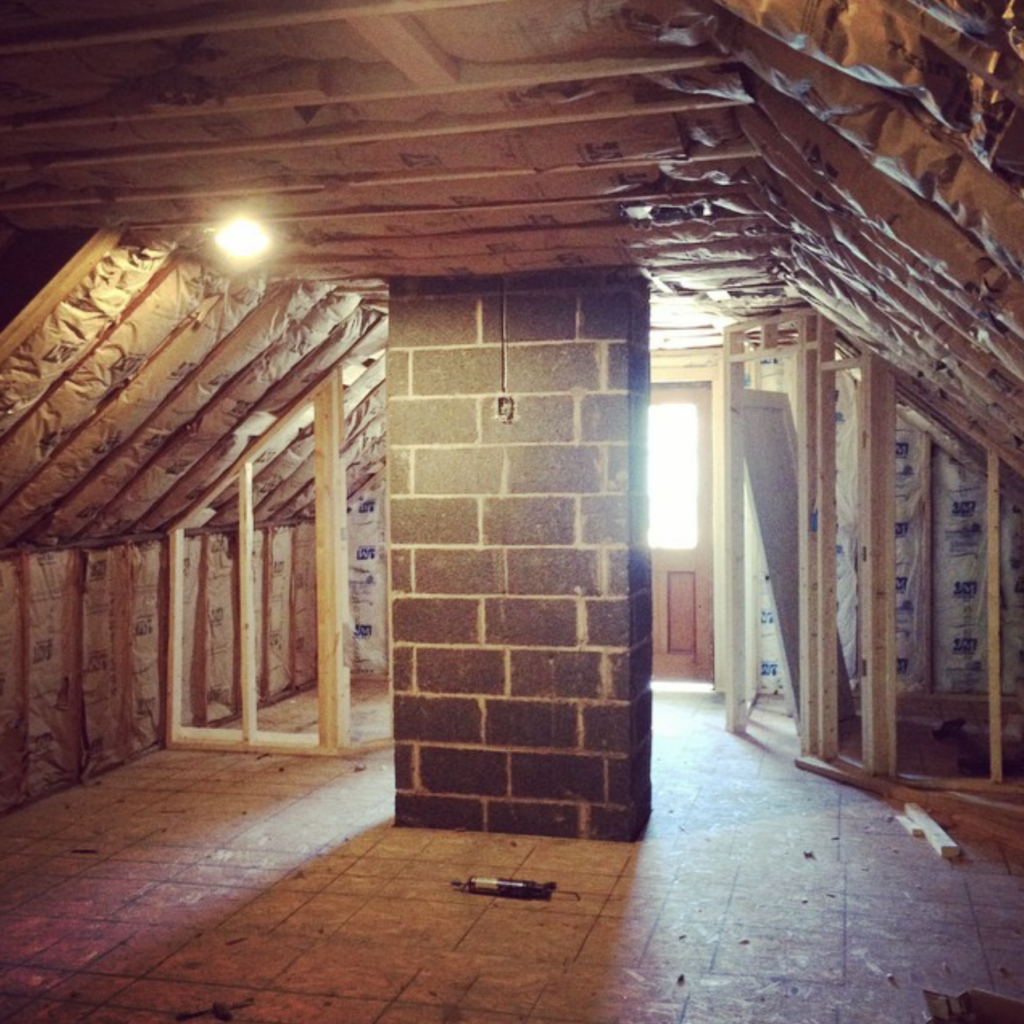
The kitchen

When Thomas moved in, he started to notice a lot of small problems. And thus began our list of things to improve when we were ready.
The porch deck:
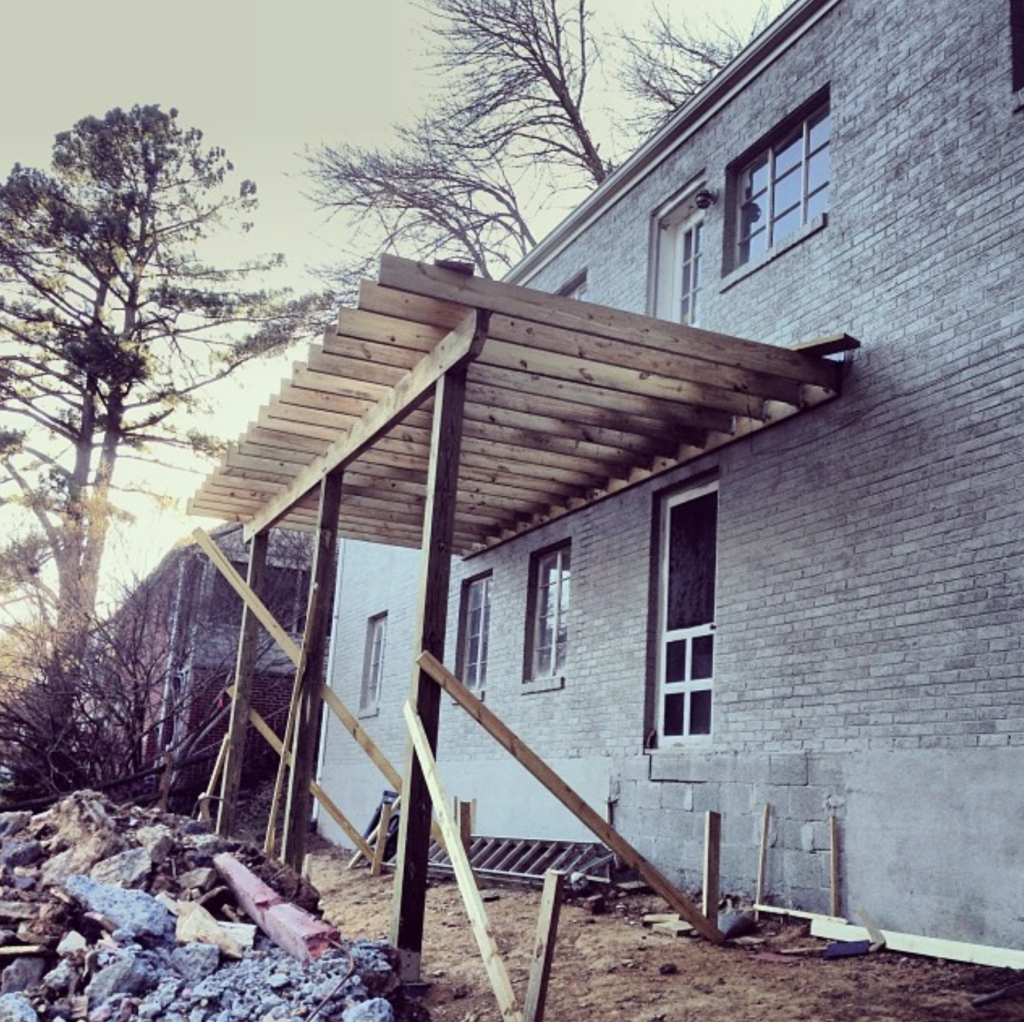
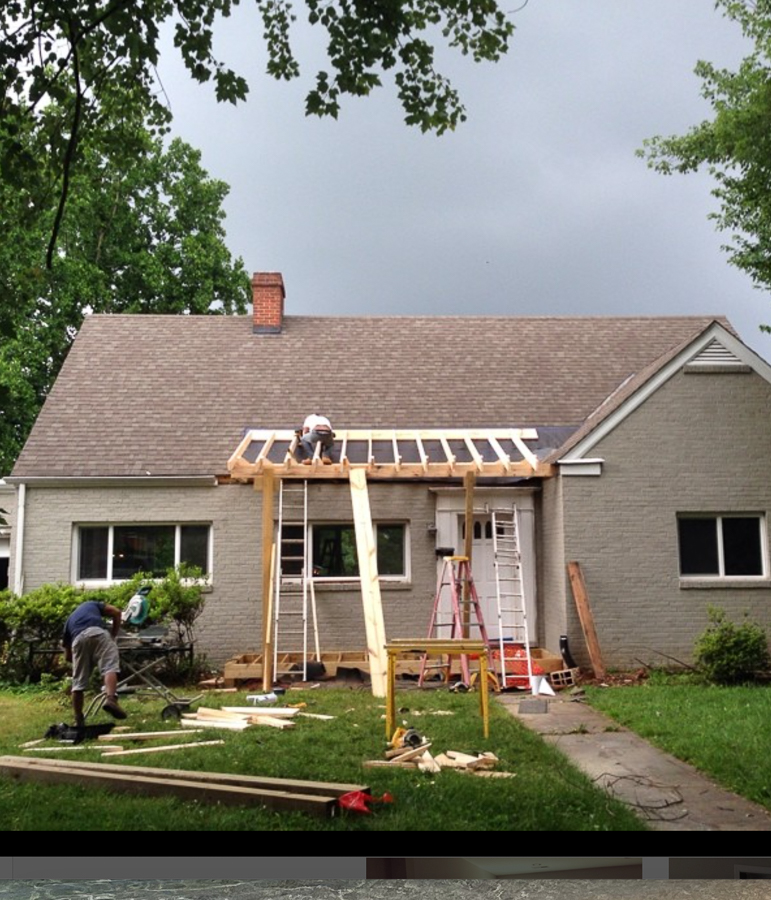
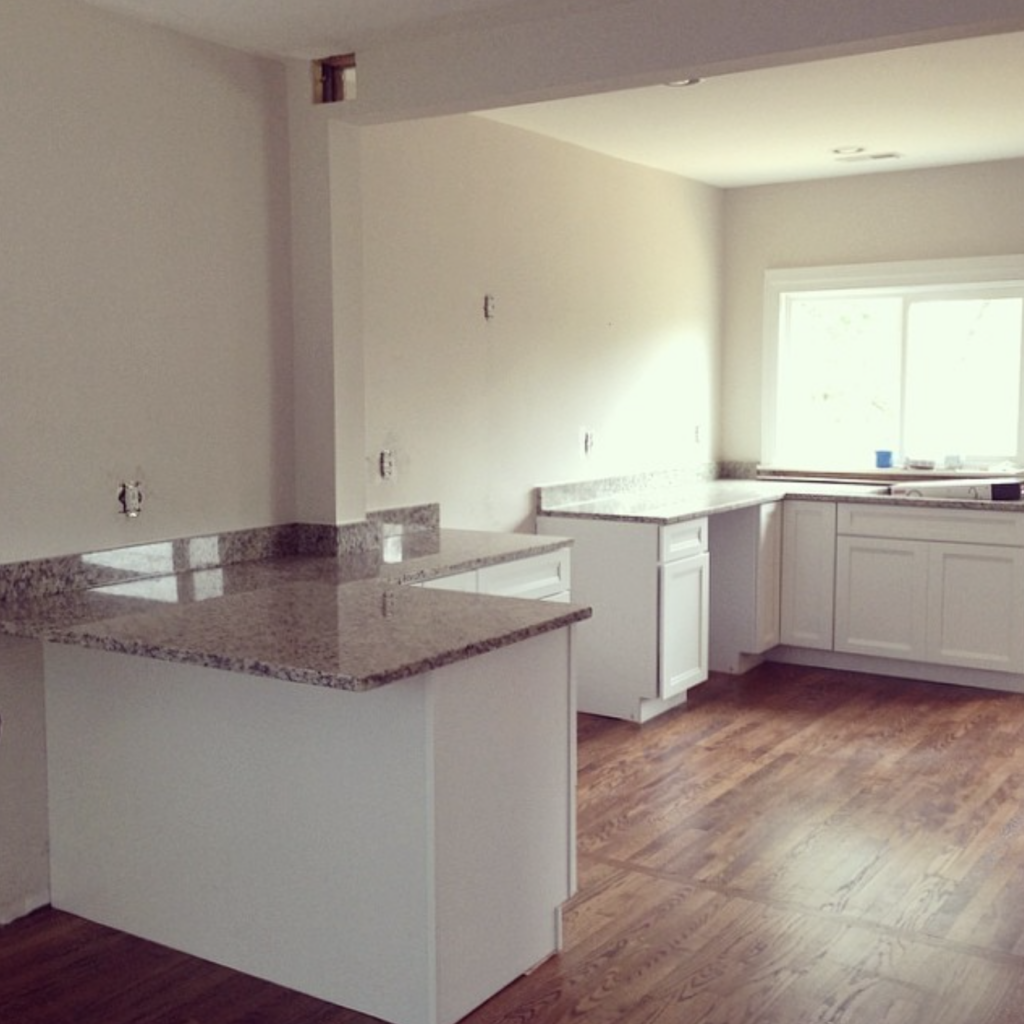
House Before: 2022
And here’s how she looks today!
Exterior
Should we paint the brick white? We are getting a new door and will keep it blue, although maybe a slightly lighter shade!
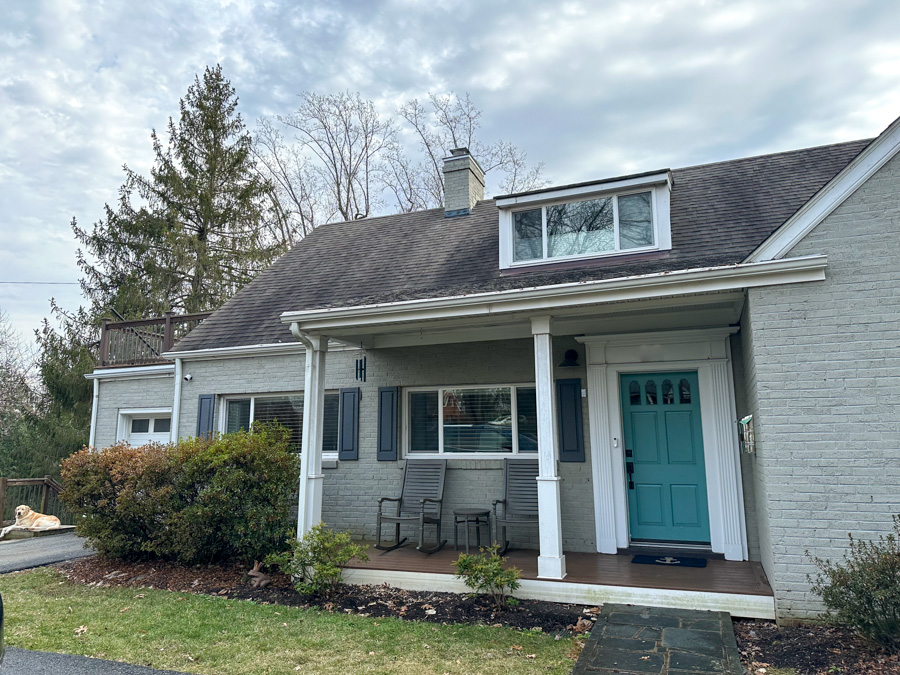
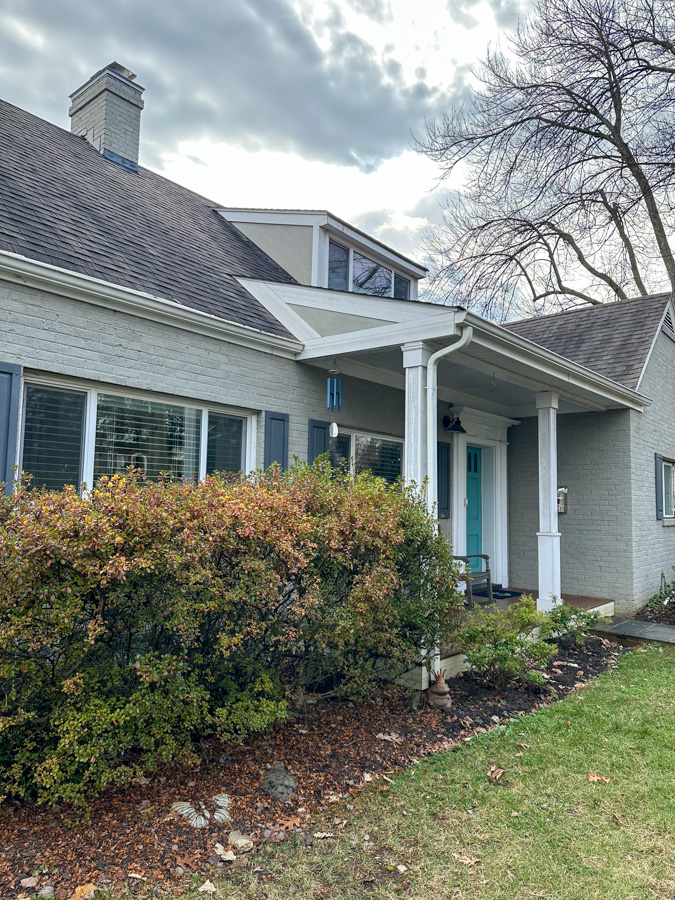
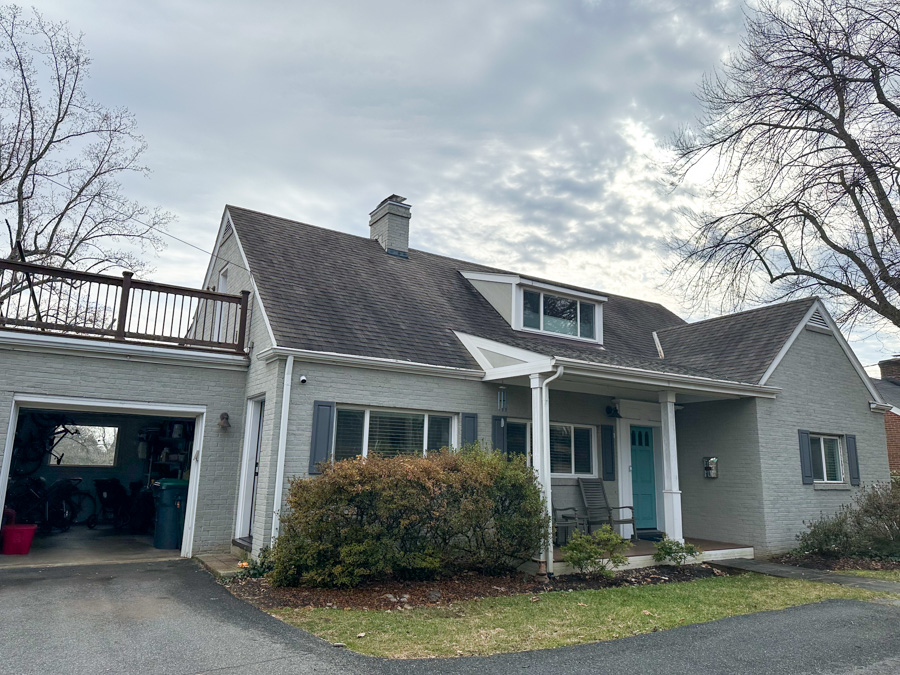
The roofline will be extended and the roof deck filled in.
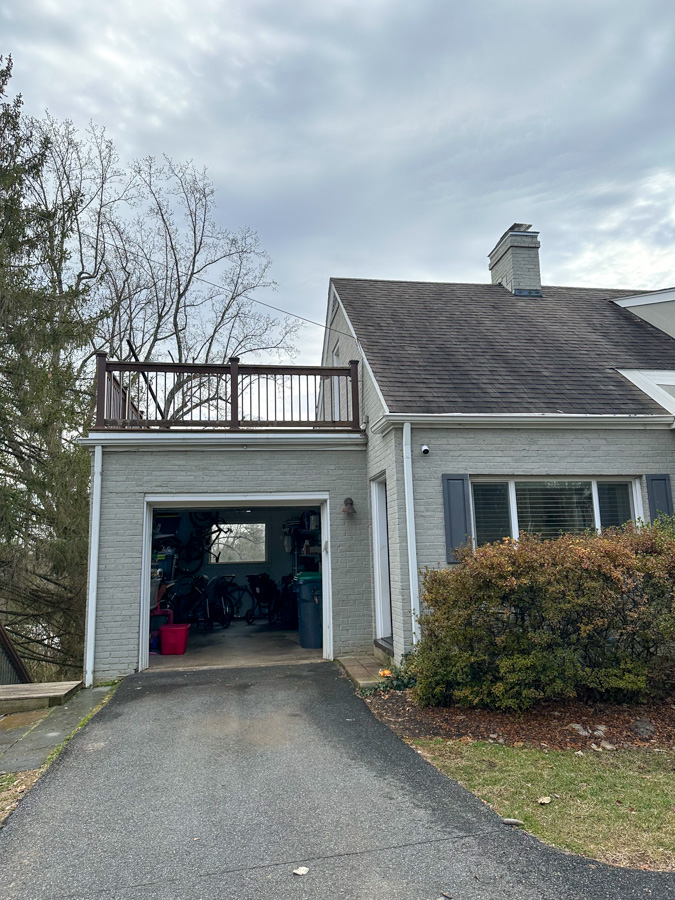
Main Floor: Kitchen
The back wall is coming down to go into the garage!
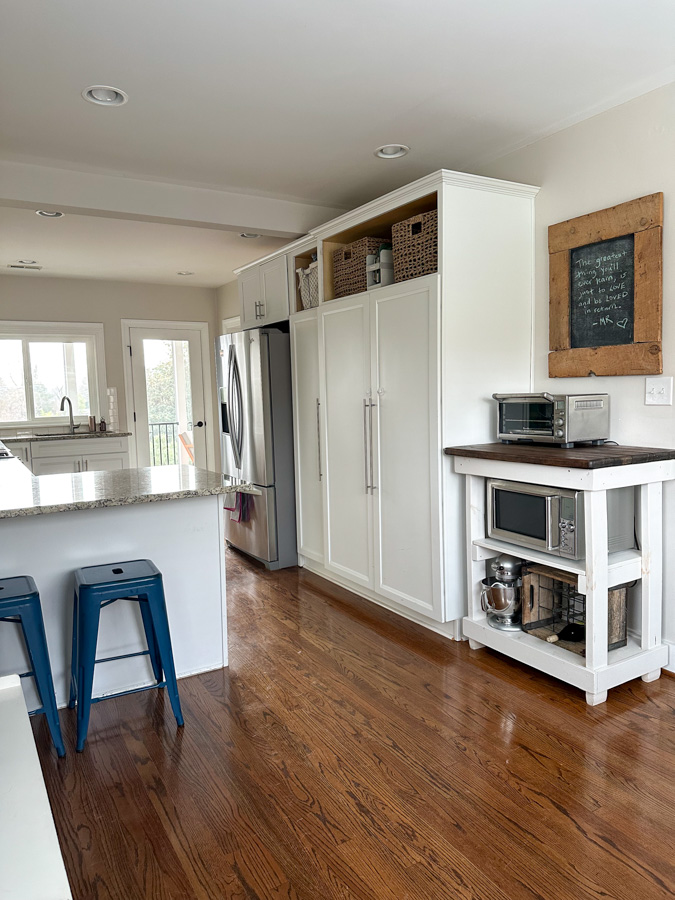
We’ll have a mudroom nook where the clock is.
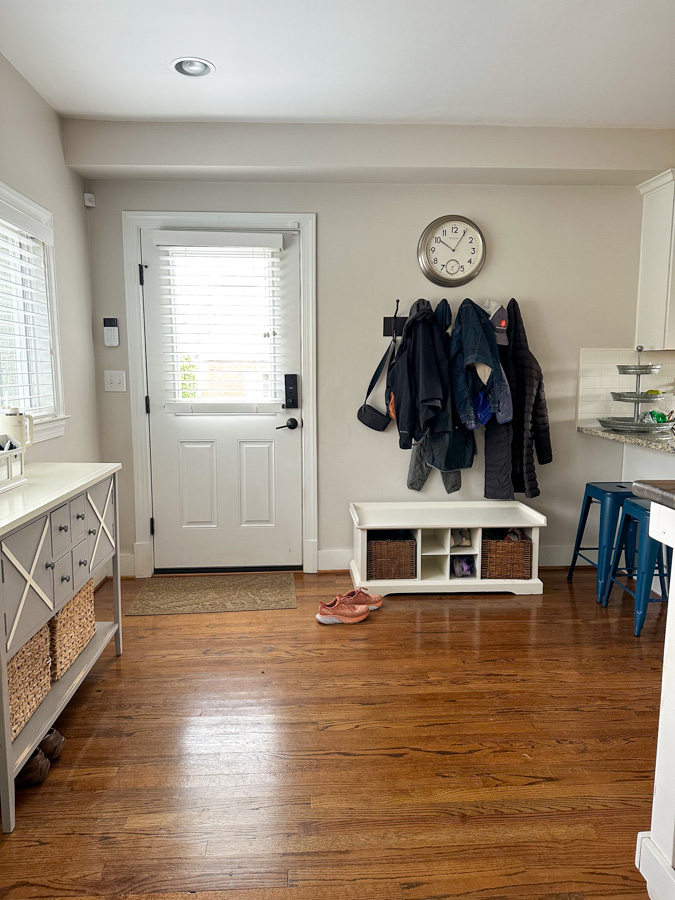
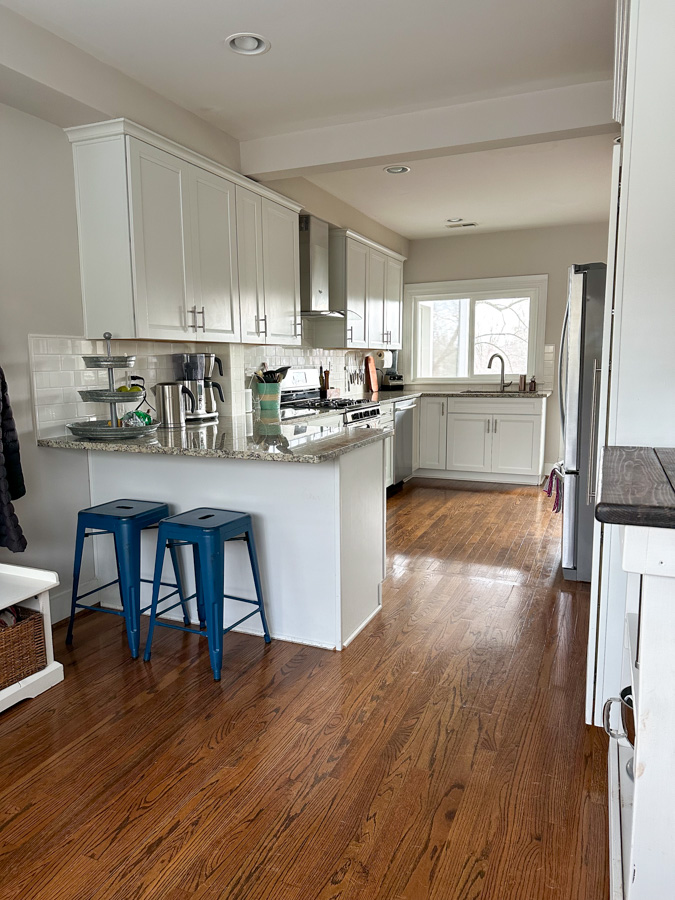
View from the opposite end
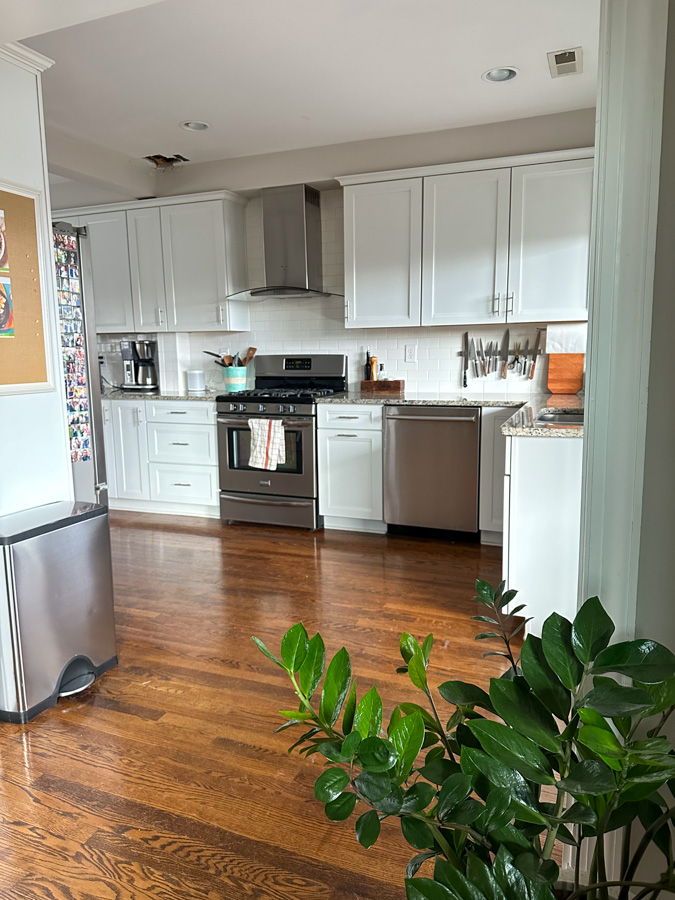
Bye bye busy granite, glass range hood, and double basin sink.
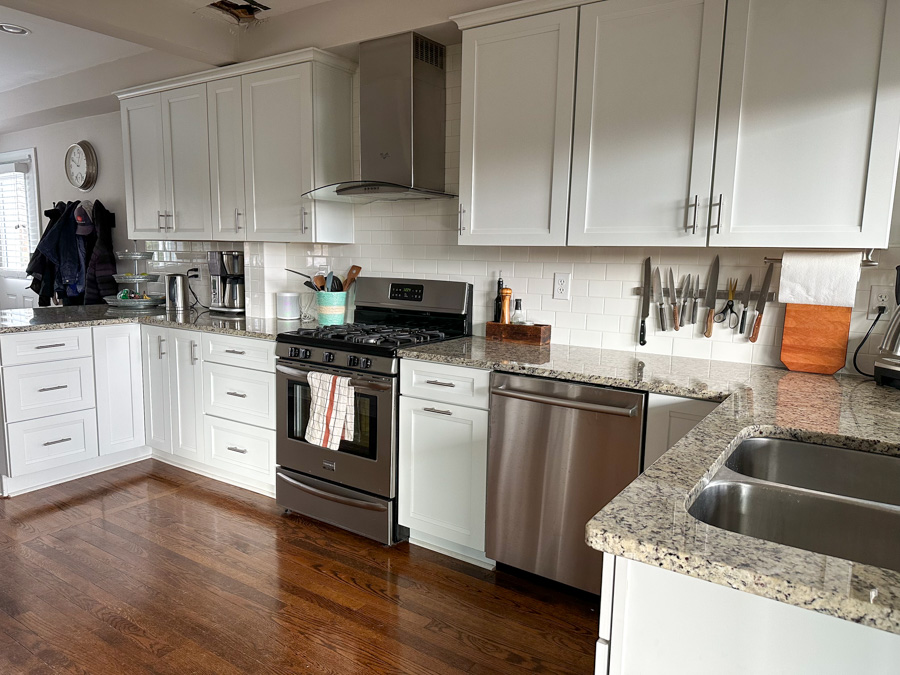
Main Floor: Living Room
The living room layout won’t change. Just paint and floors.
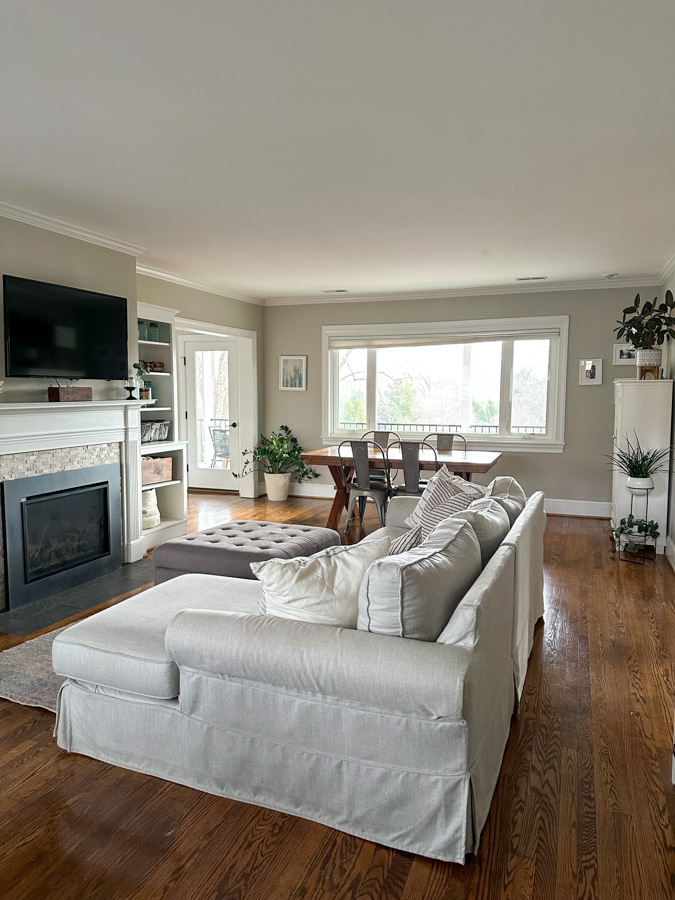
The floors will remain and be stained a lighter wood.
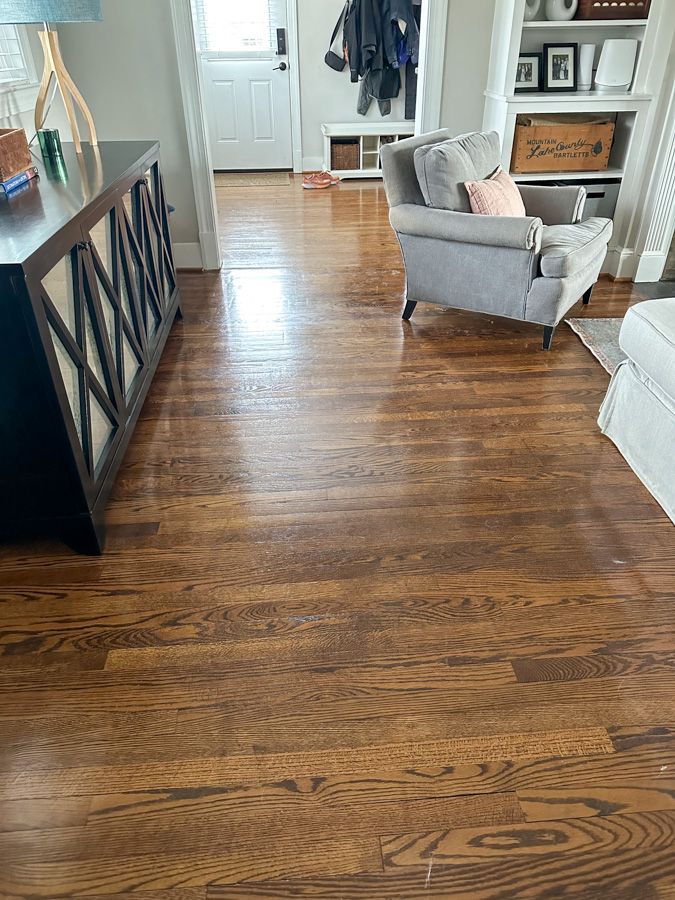
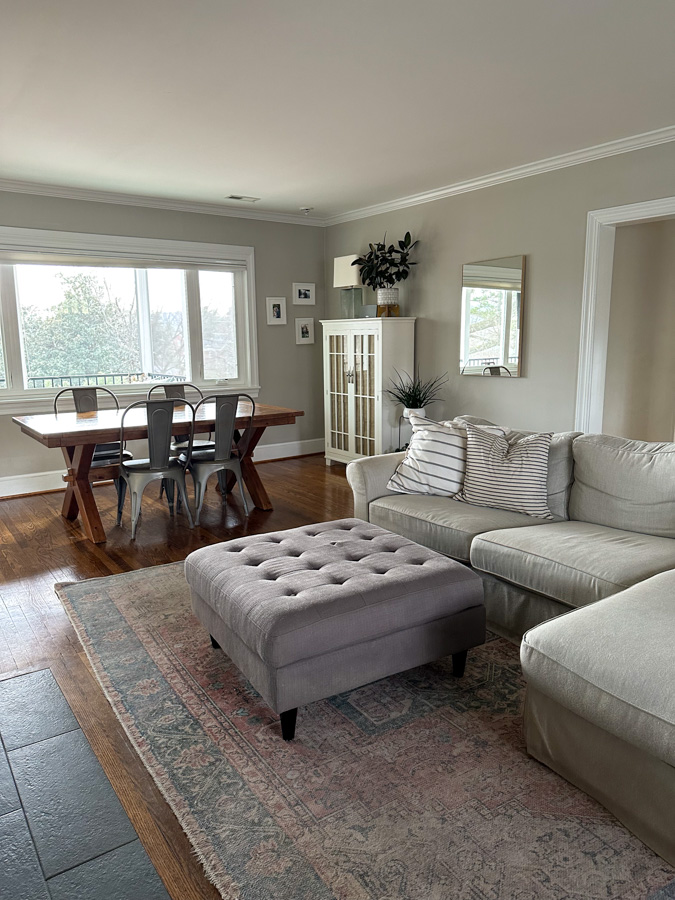
We debated removing the shelves on the side of the fireplace for a more open floor plan, but they are so practical that we decided to keep.
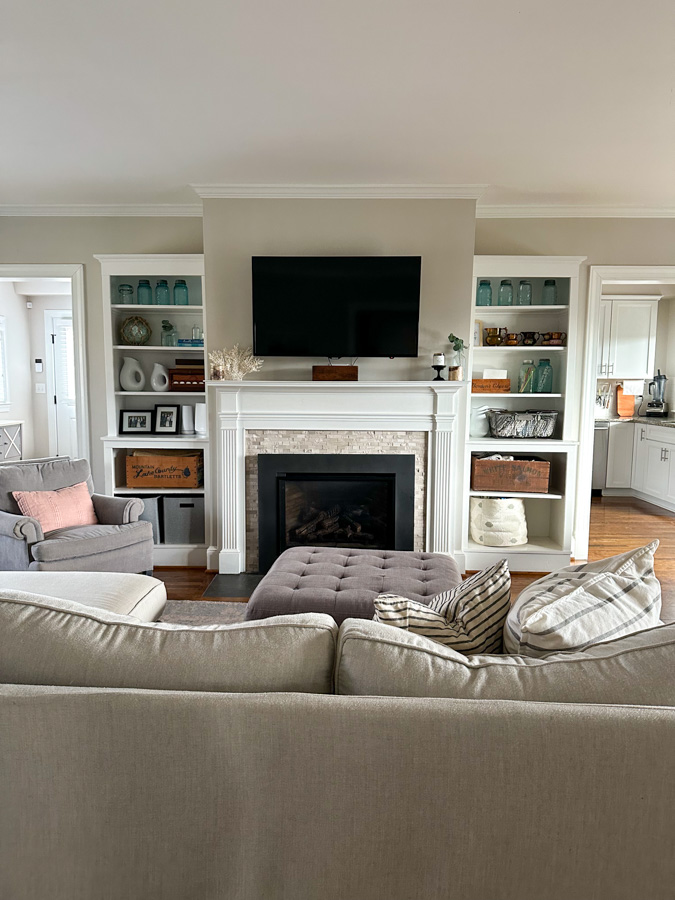
We also debated relocating the dining room, but we really like its connection to the living room and the view of the porch and yard, so it will stay. Adding a chandelier!
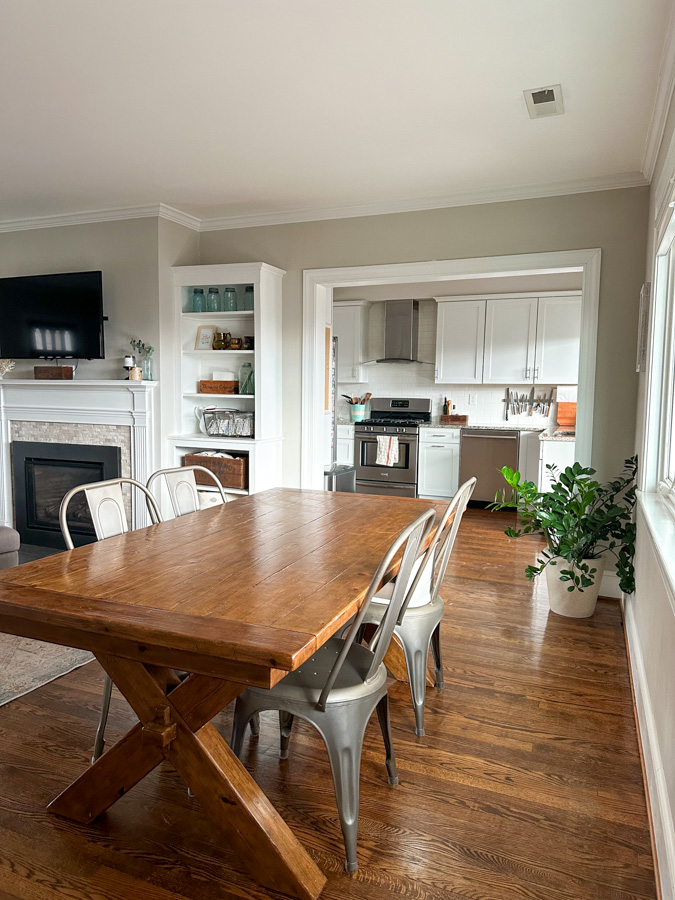
Main Floor: Kids’ Rooms
Nothing major is changing in here, aside from windows, floors, and paint. And fixing all of the terrible air flow! Mazen’s room is always hot and Birch’s room is always freezing thanks to a faulty zone install (we think!).
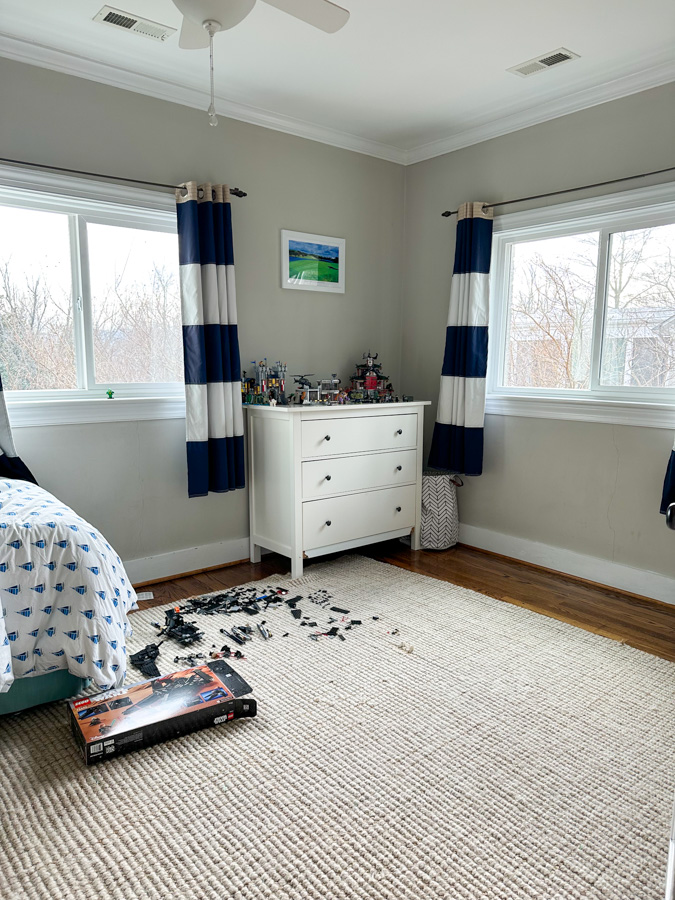
We still love our Kids Bathroom Vanity
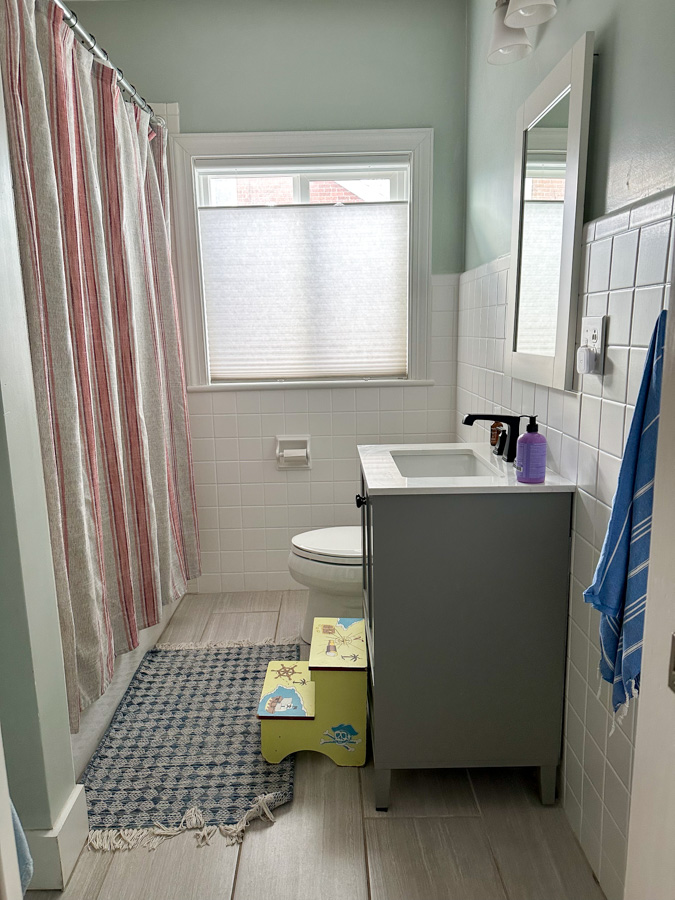
Here’s the Lowes one we replaced last year with the Pottery Barn Moro.
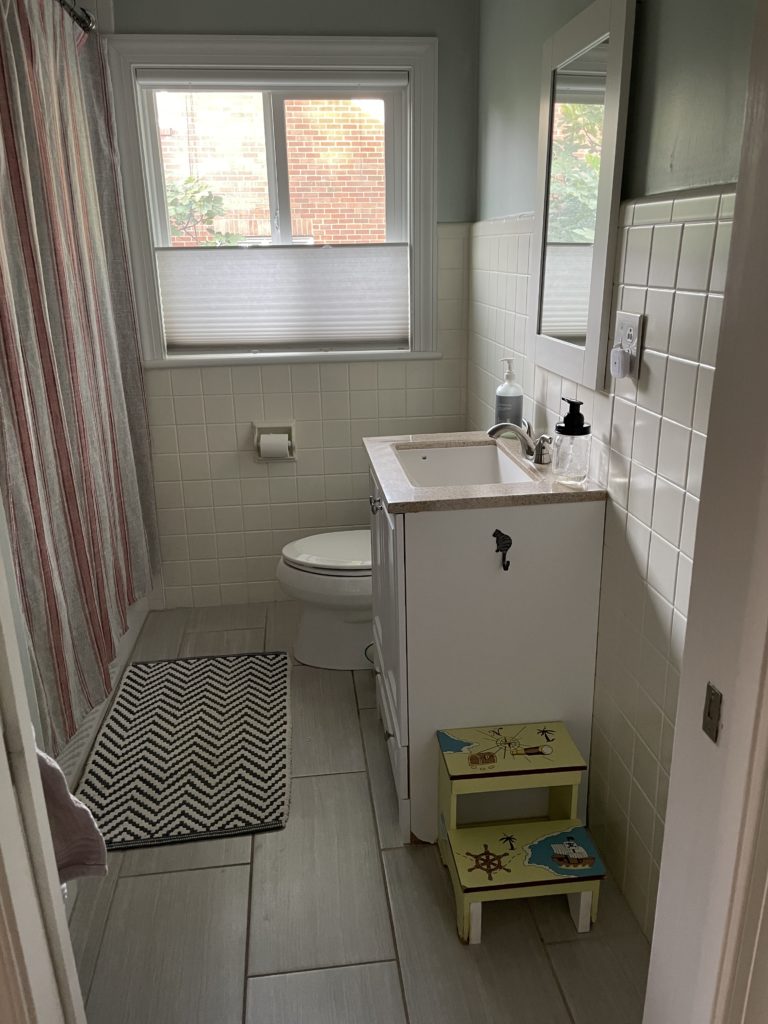
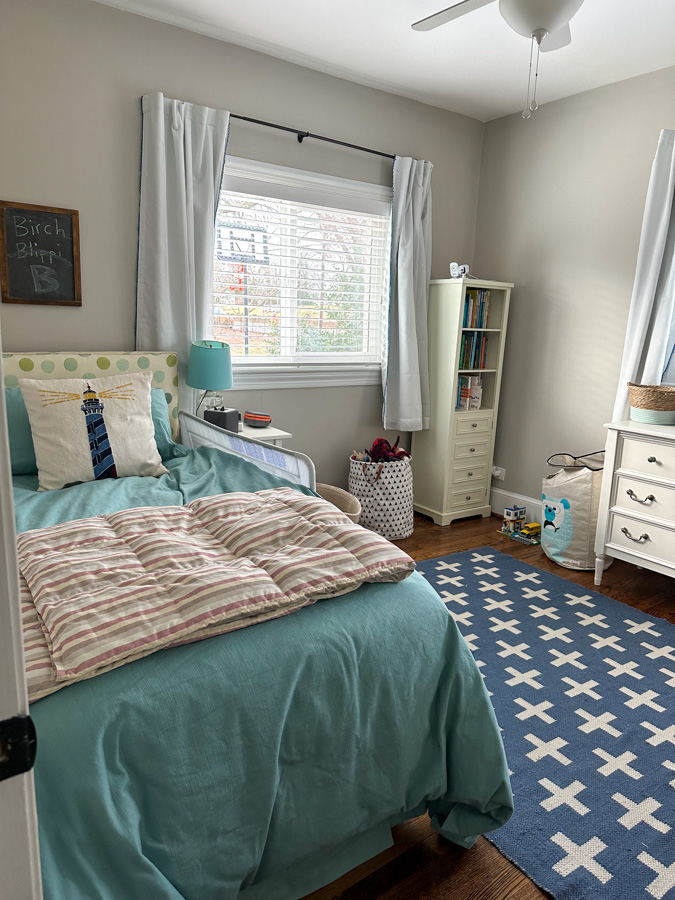
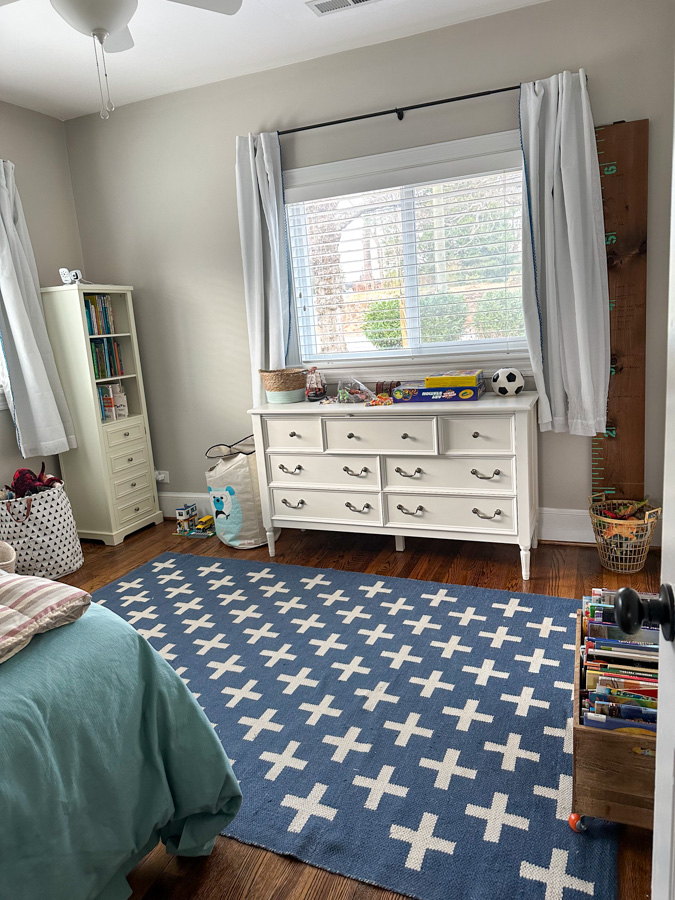
Primary Bedroom
Aside from the kitchen, the most changes are coming upstairs in our attic primary bedroom. A large dormer, lots of windows across the bath, and a new closet configuration.
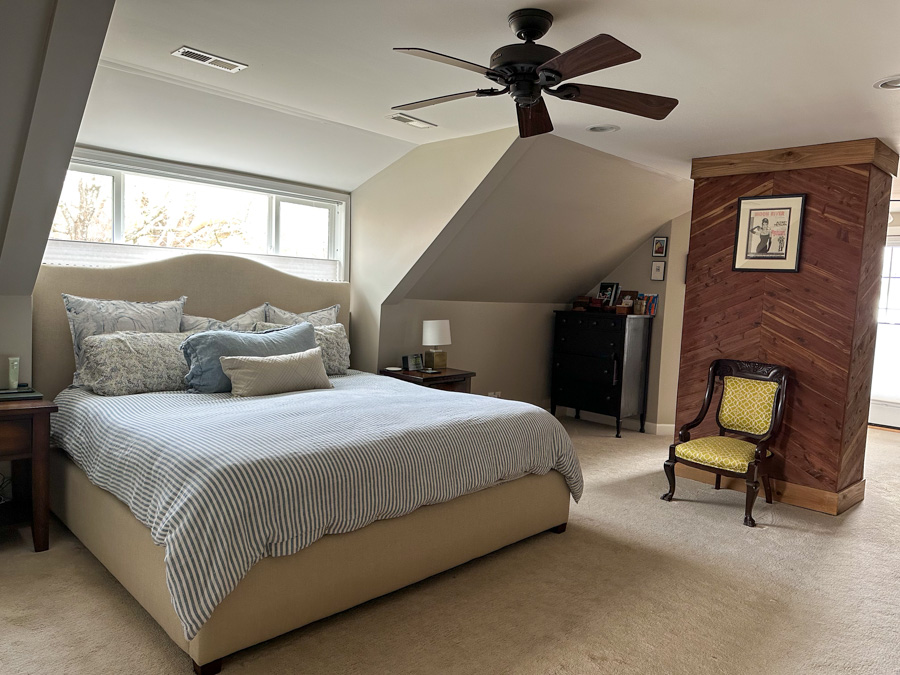
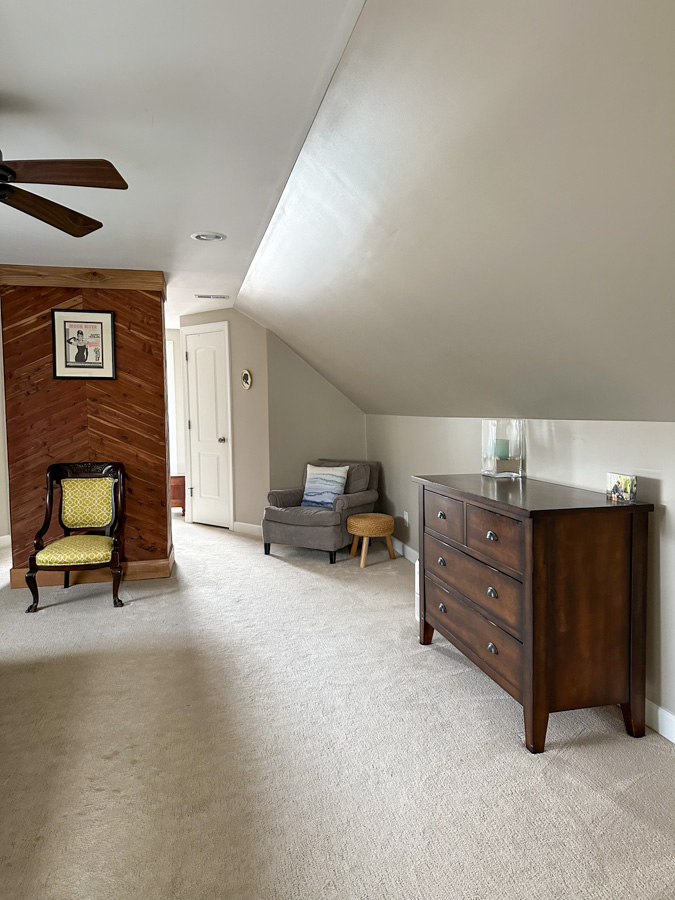
That’s my closet behind the door. And the exterior door that leads to the roof deck will soon lead into the new storage space.
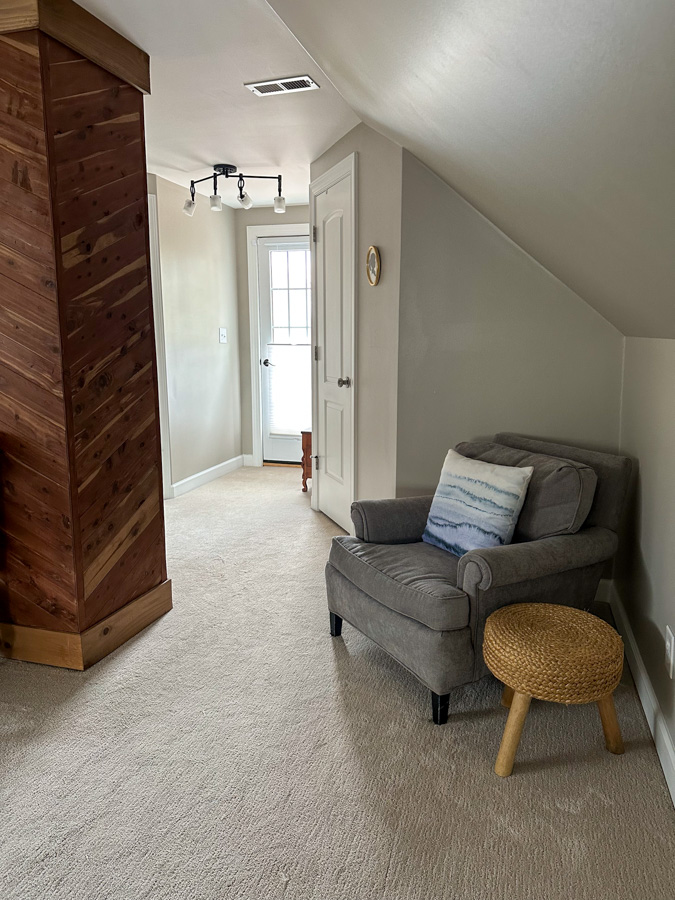
Inside my closet
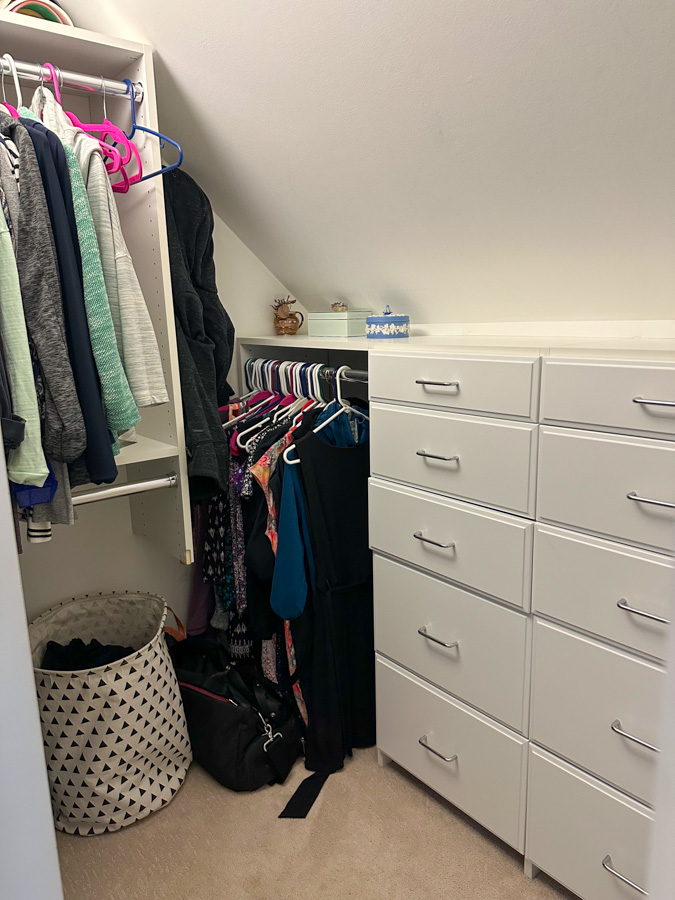
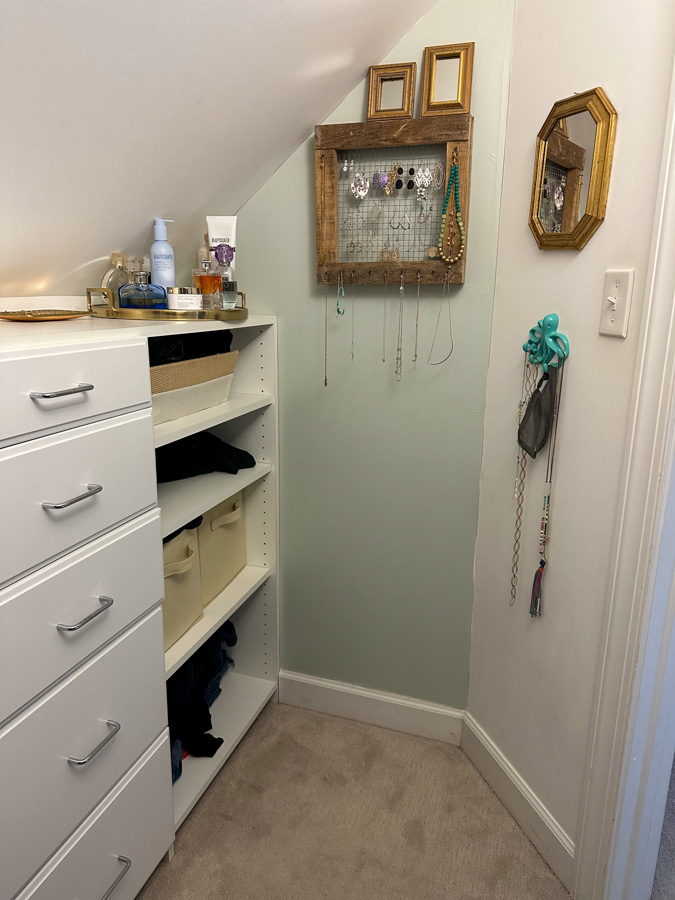
It’s always so dark up here!
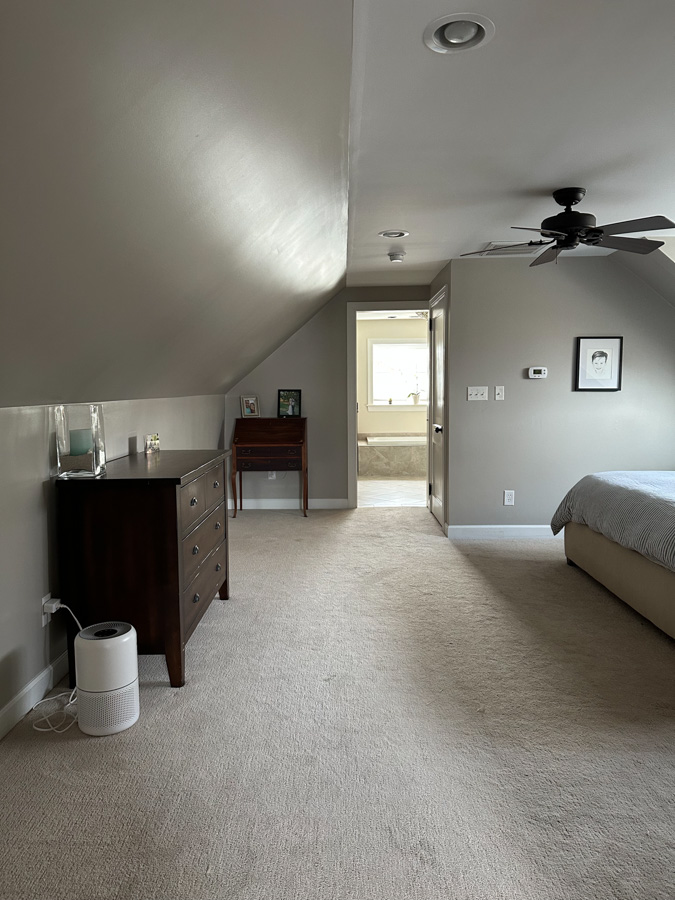
Primary Bath
In the bath, we’re adding a window above where the furniture with blue drawers sits, and a vanity across from the bath. The tile will likely change too, but the shower/tub/toilet are all staying as is.
