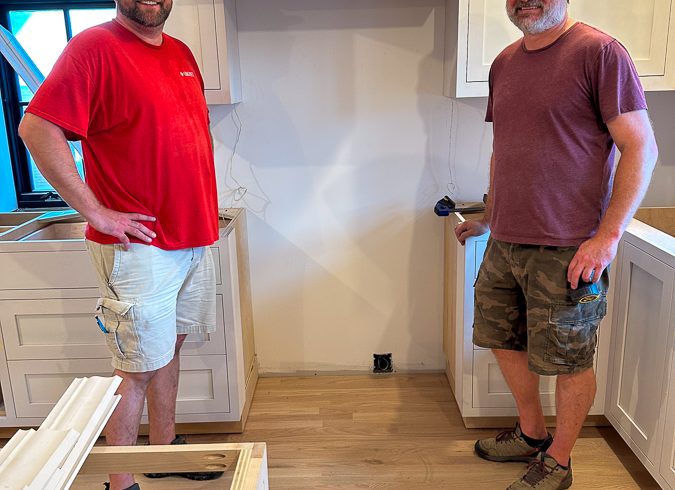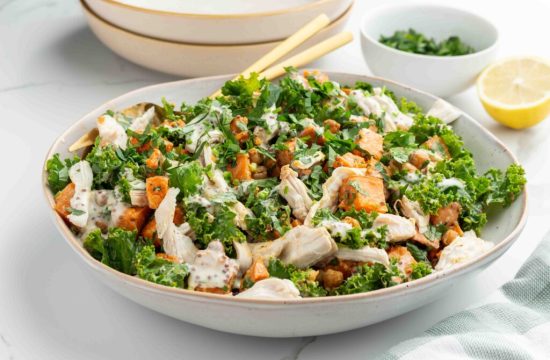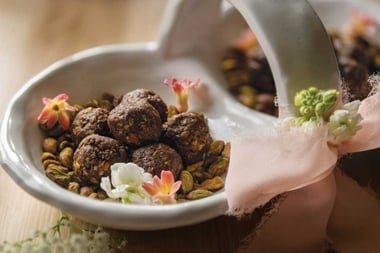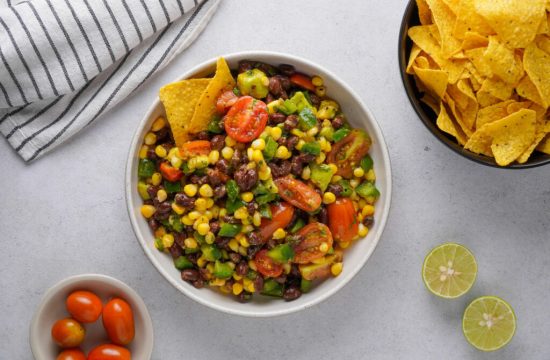Here is the progress on the custom cabinets for our new kitchen, mudroom, and primary bathroom!
.tasty-pins-banner-container{display:block;margin-bottom:20px;position:relative;width:-moz-fit-content;width:fit-content}.tasty-pins-banner-container a{cursor:pointer;display:flex;font-size:14px;font-weight:700;letter-spacing:1px;line-height:1.8em;text-transform:uppercase}.tasty-pins-banner-container a:hover{opacity:1}.tasty-pins-banner-container .tasty-pins-banner{align-items:center;bottom:0;cursor:pointer;display:flex;justify-content:center;left:0;padding-bottom:1em;padding-top:1em;position:absolute;right:0}.tasty-pins-banner-container .tasty-pins-banner svg{margin-right:4px;width:32px}.tasty-pins-banner-container .tasty-pins-banner span{margin-top:4px}.tasty-pins-banner-container a.tasty-pins-banner{text-decoration:none}.tasty-pins-banner-container a.tasty-pins-banner:hover{opacity:.8}.tasty-pins-banner-container a.tasty-pins-banner-image-link{flex-direction:column}.tasty-pins-banner-container a img{margin-bottom:0}.entry-content .wp-block-image .tasty-pins-banner-container img{margin-bottom:0;padding-bottom:0}#et-boc .et-l div .et_pb_image_wrap .tasty-pins-banner-container .tasty-pins-banner{padding-bottom:1em!important;padding-top:1em;text-decoration:none}#et-boc .et-l div .et_pb_image_wrap .tasty-pins-banner-container a.tasty-pins-banner{cursor:pointer;display:flex;font-size:14px;font-weight:700;line-height:1.8em;text-transform:uppercase}#et-boc .et-l div .et_pb_image_wrap .tasty-pins-banner-container a.tasty-pins-banner span{letter-spacing:2px;margin-top:4px}.et-db #et-boc .et-l .et_pb_module .tasty-pins-banner-container a:not(.wc-forward){padding-bottom:0}
Note these are primed with white but not painted the finished paint color yet! Spoiler alert it’s also white.
Conway Custom Woodworks
We were very excited to work with our friend Mike Conway, who owns Conway Custom Woodworks, for all the cabinets in our home. Mike and Luke (who works with Mike) have been friends of Thomas for years. They have gorgeous craftsmanship and we are so happy!
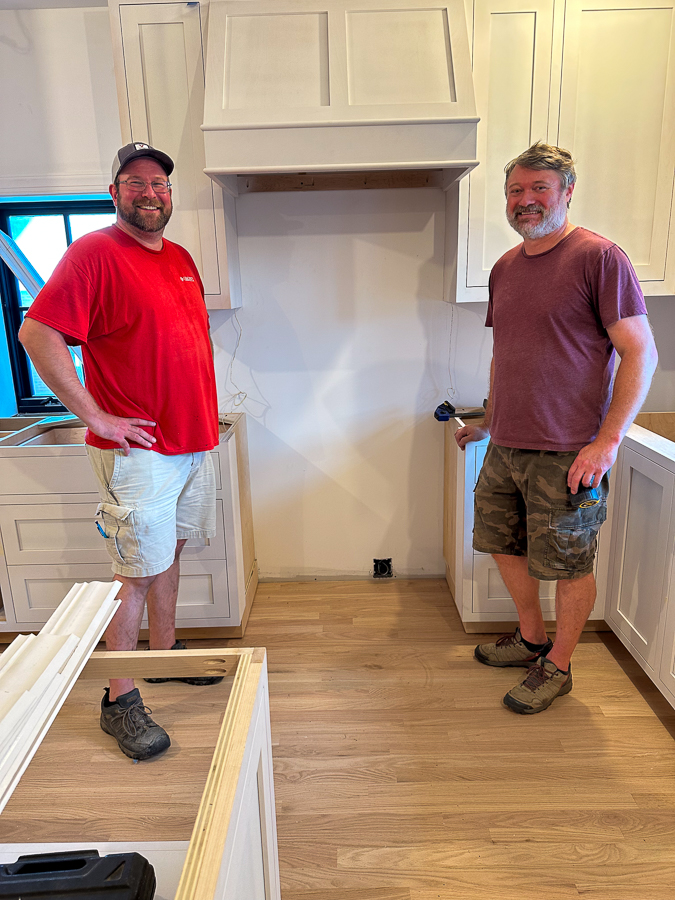
Last week our kitchen, mudroom, and primary bathroom cabinets were all installed. Here are some before + progress shots!
Custom Cabinets: The Kitchen
Before

Arrival day
It was SO exciting to see these in person! My one request: please give me as many drawers as possible : )

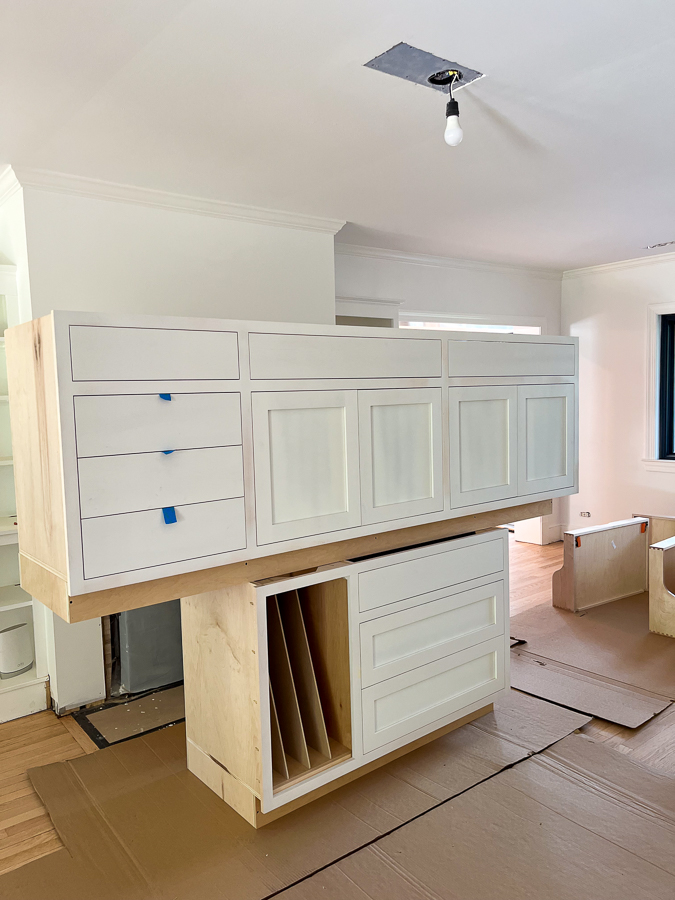
Install Week
Our kitchen doesn’t have a ton of upper cabinets, so I was a little nervous how the ones we do have would look. But with the range hood and the “weight” of that side of the room, it’s balanced nicely! They look so great in person.
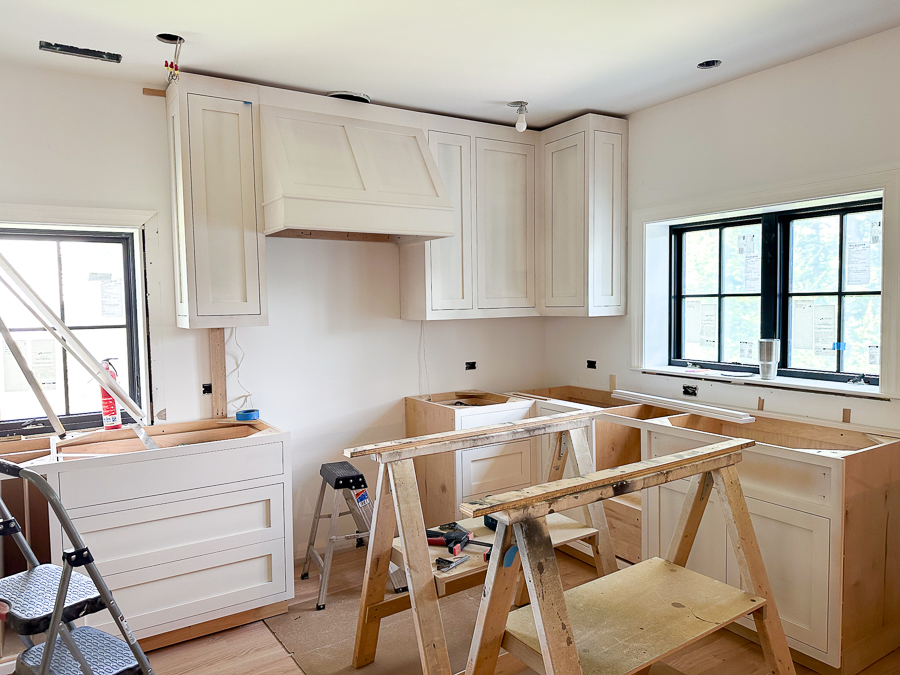
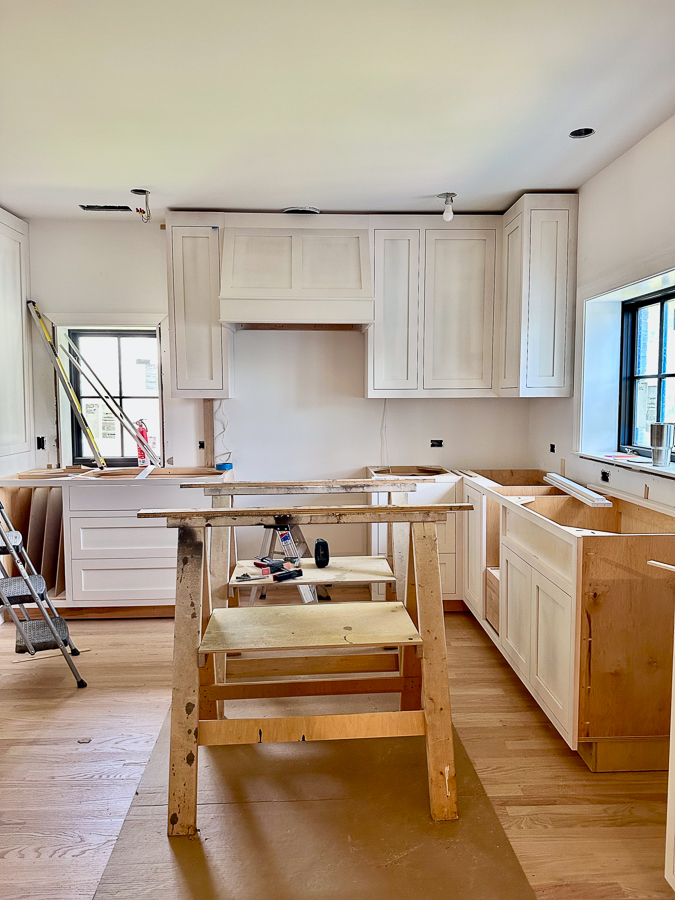
Primed, not painted
The cabinets arrived primed, and the paint came the following week. Saving that for the next post!

Island going in!
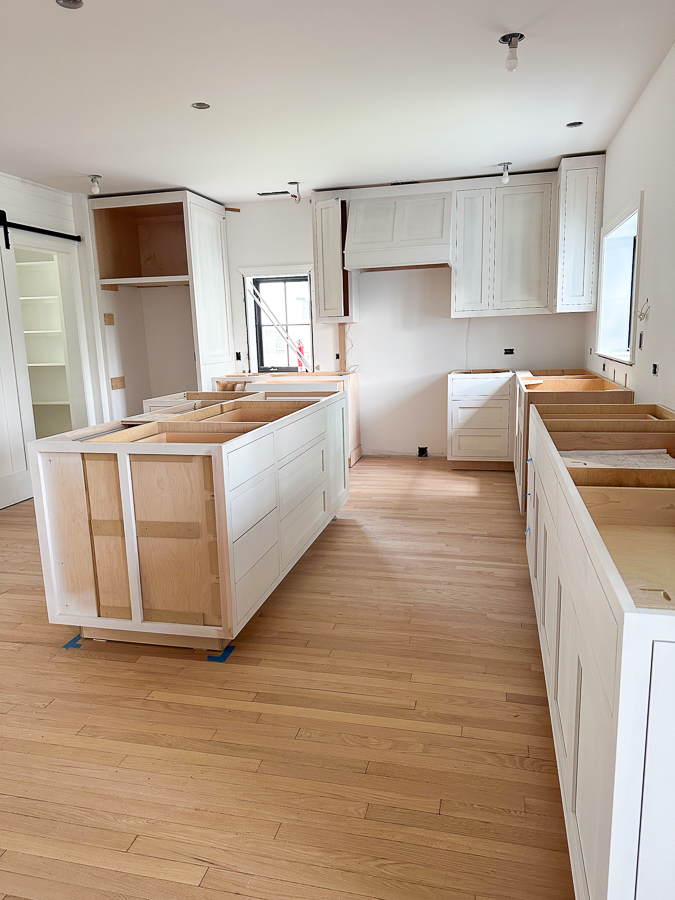
All the drawers in the island!!
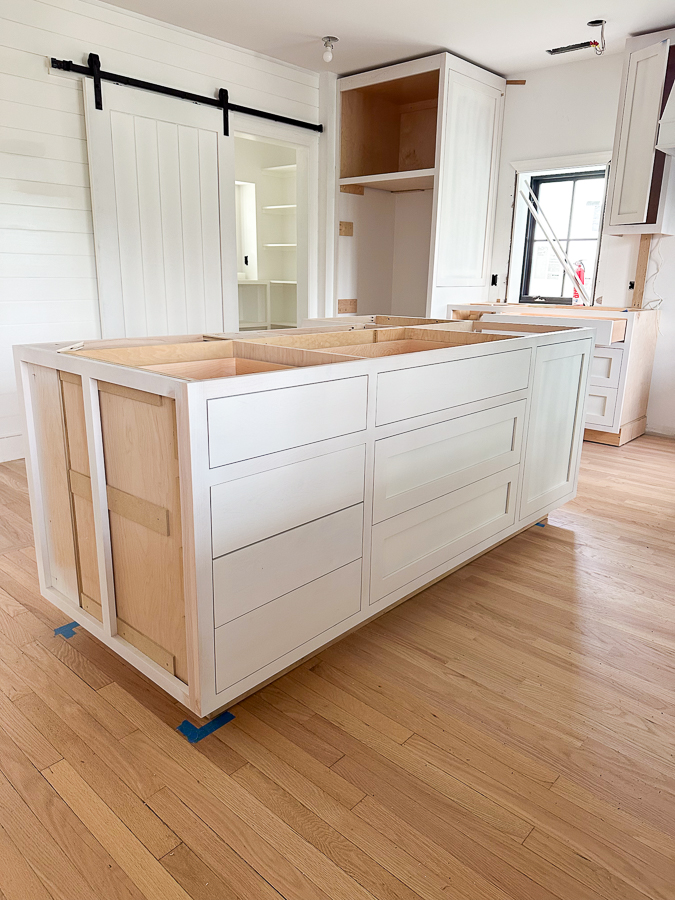
The microwave will go in that cubby. On the far wall there are 3 upper cabinets still to be installed.
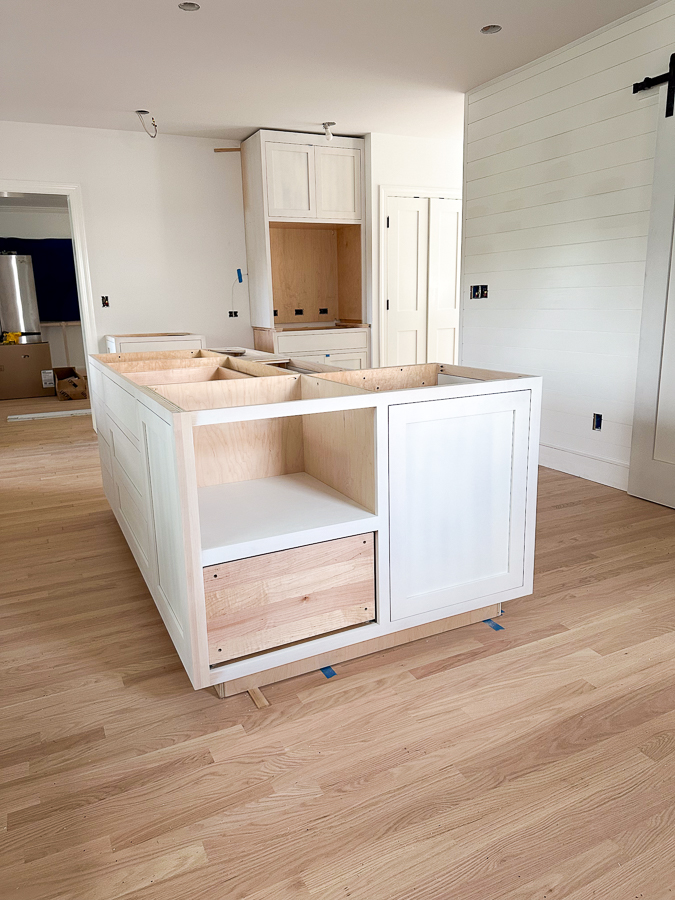
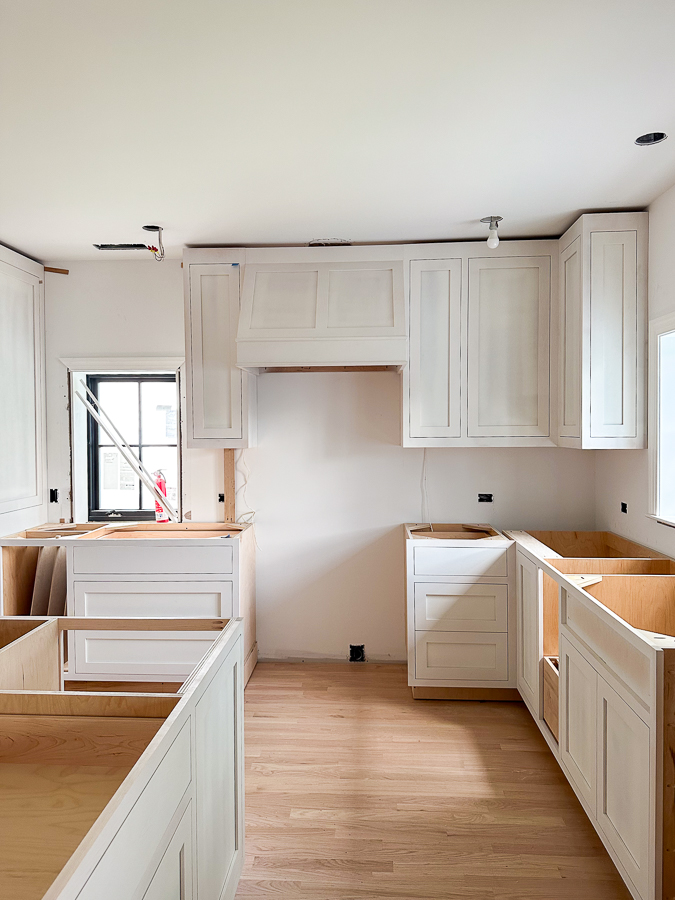
The Design
Our architect, Ruth Ellen Outlaw, did most of the design on the kitchen. We tweaked the trash/recycling and a few small things, but she planned most of the drawers + cabinets! I can’t wait to move in and give you a tour of how we organize them.
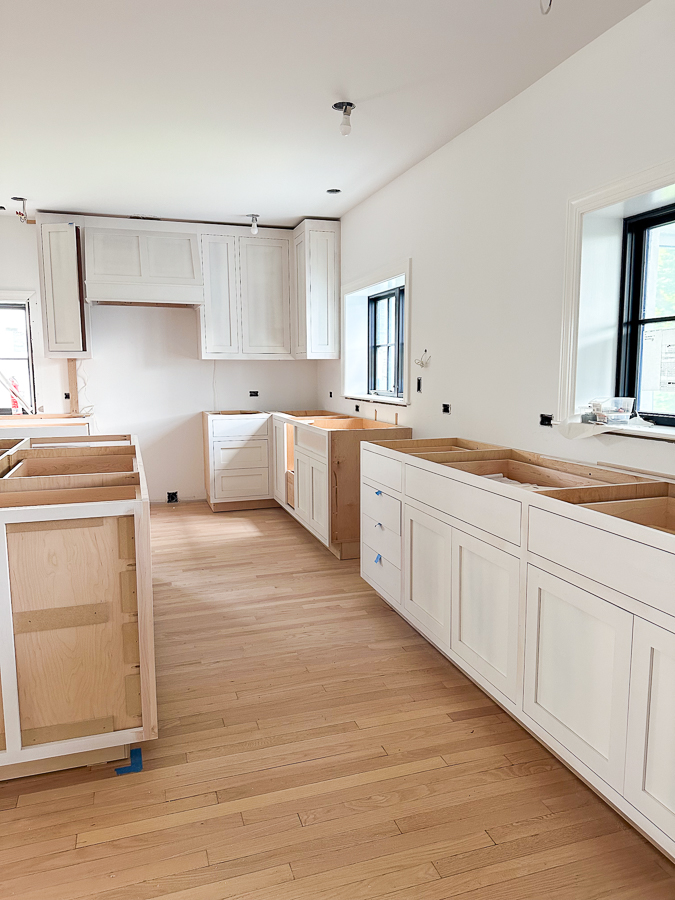
This wall will have two open shelves! We ordered to white oak shelves from Ultra Shelf.
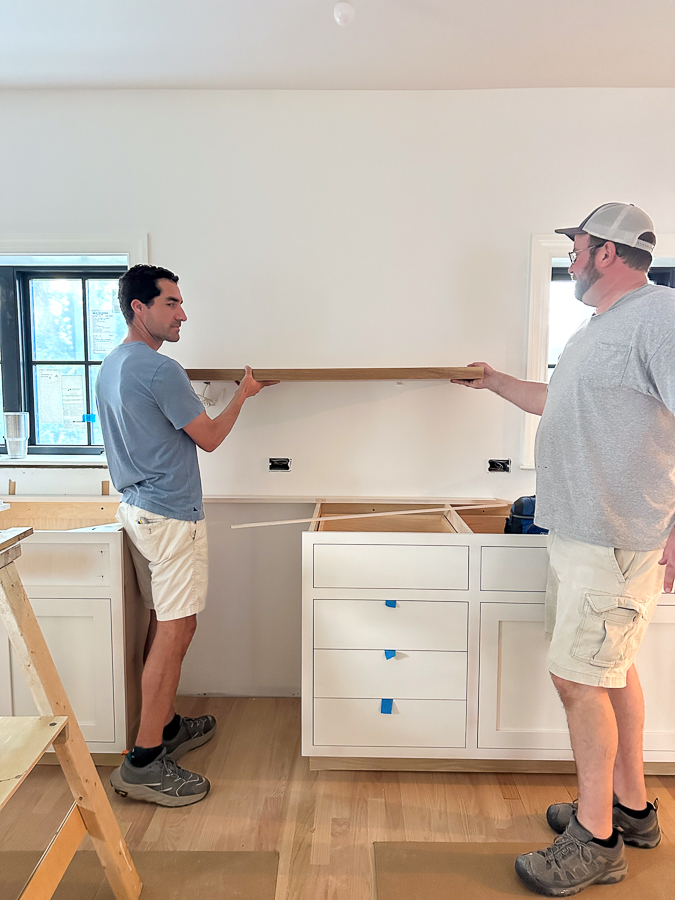
Guys, don’t look so angry!
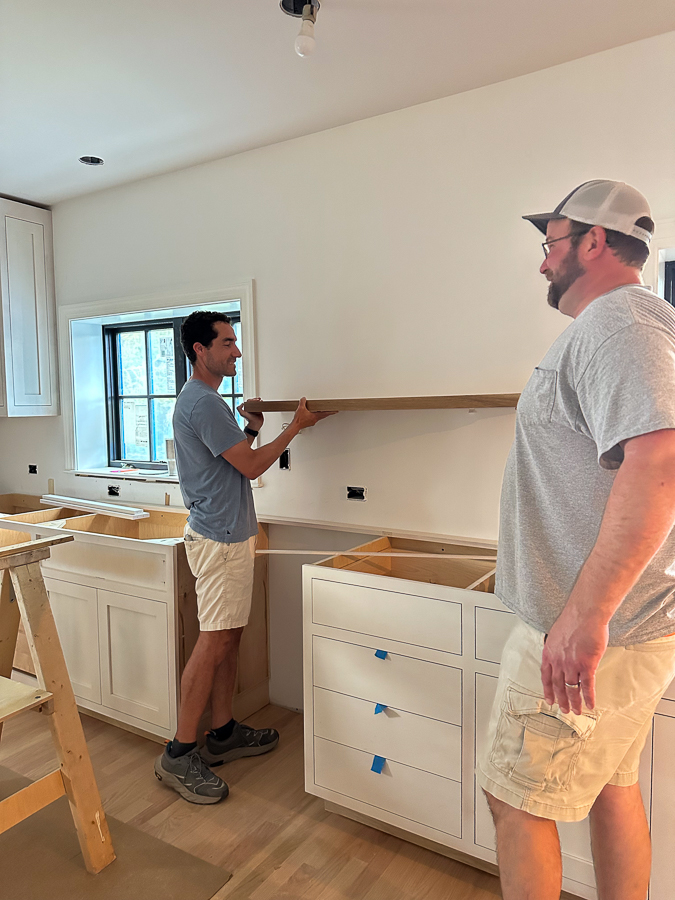
Custom Mudroom
The mudroom is underway! SO pumped for this. The upper spaces will have cabinet doors. And the front has a trim frame that will be on too.
The shoe areas underneath are open but will have a half shelf. We had lots of dramatic discussions about shoes and I lost the battle to get drawers. Thomas felt strongly about not bending over to open something and prefers to have his shoes slide into a cubby. I am worried about a cluttered look. So TBD on how we problem solve this as time evolves and we live in the space. I’m hoping it will look neat enough!
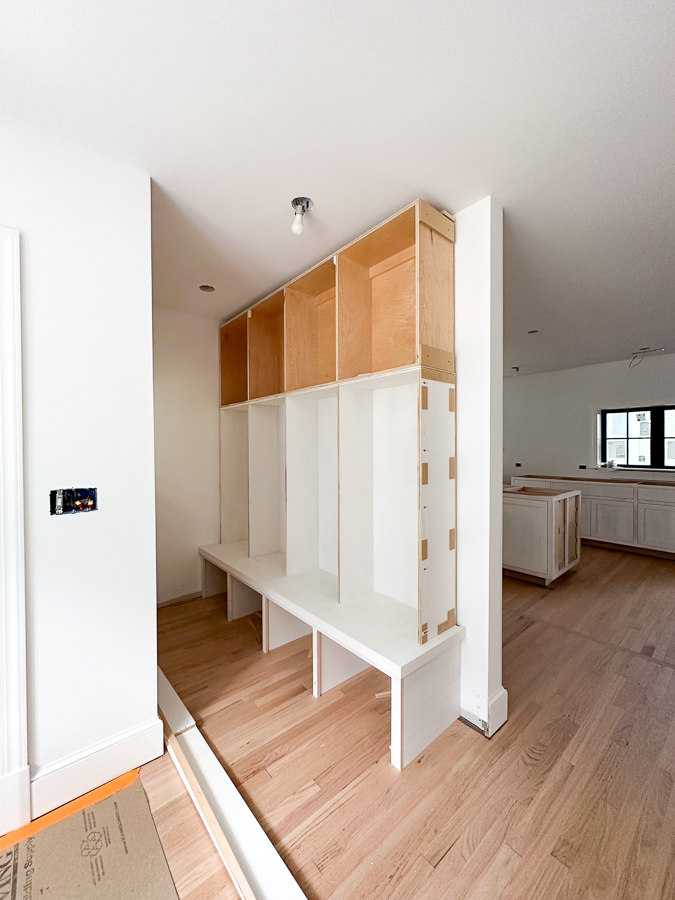
Custom Vanity: The Bathroom
Our new bathroom wall is so wide that custom was really the only way to go in here. And GASP – we decided not to paint it white. We went with natural oak! I’ll have a post just dedicated to the vanity coming soon, but here is a preview!
Before:
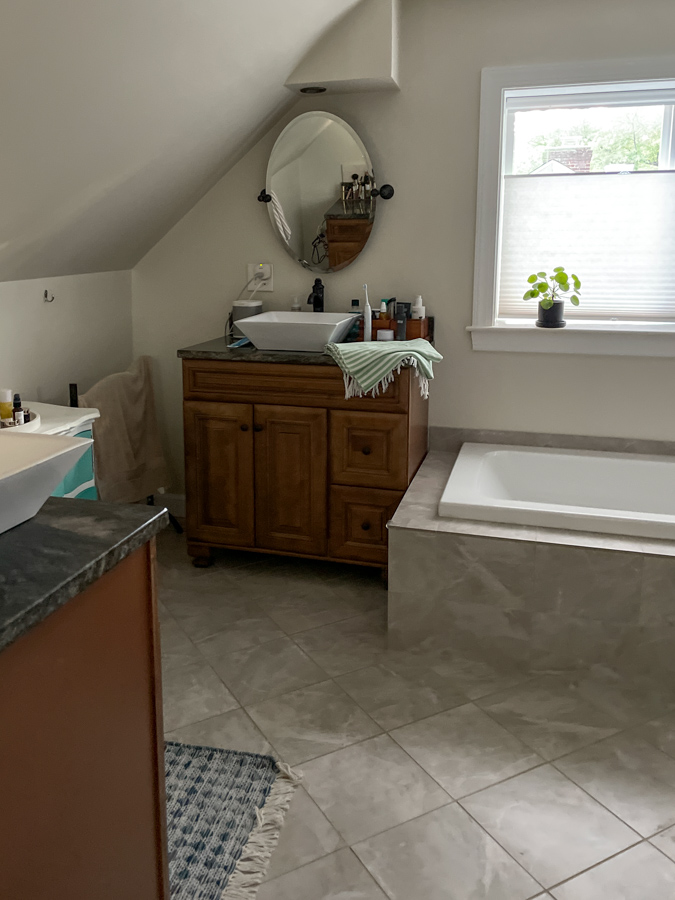
New Before:
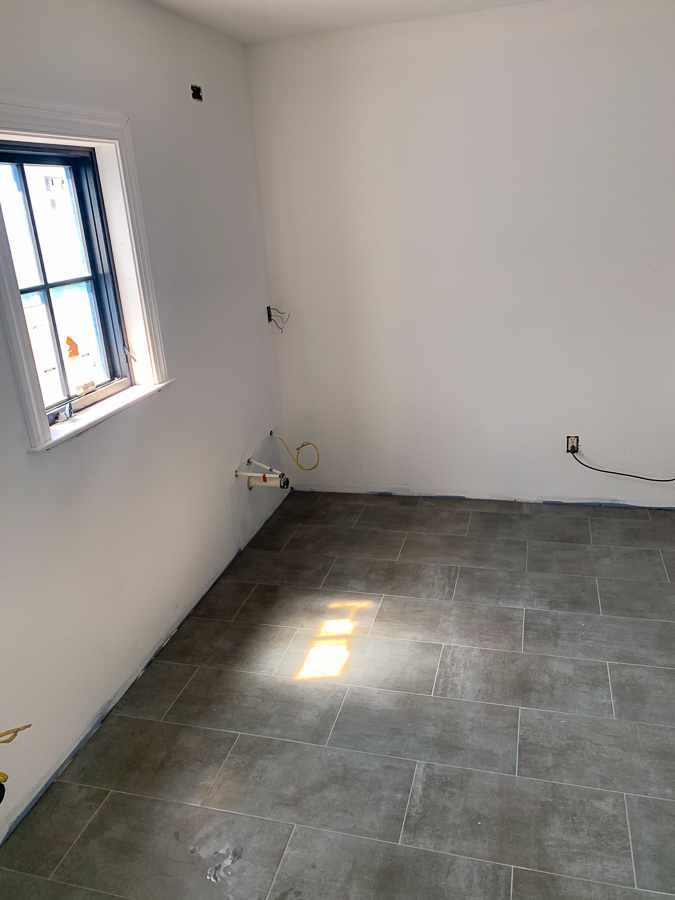
In progress:
So many wonderful drawers!!! The drawer fronts have not been installed yet, but the finished cabinet will all be the same color/finish.
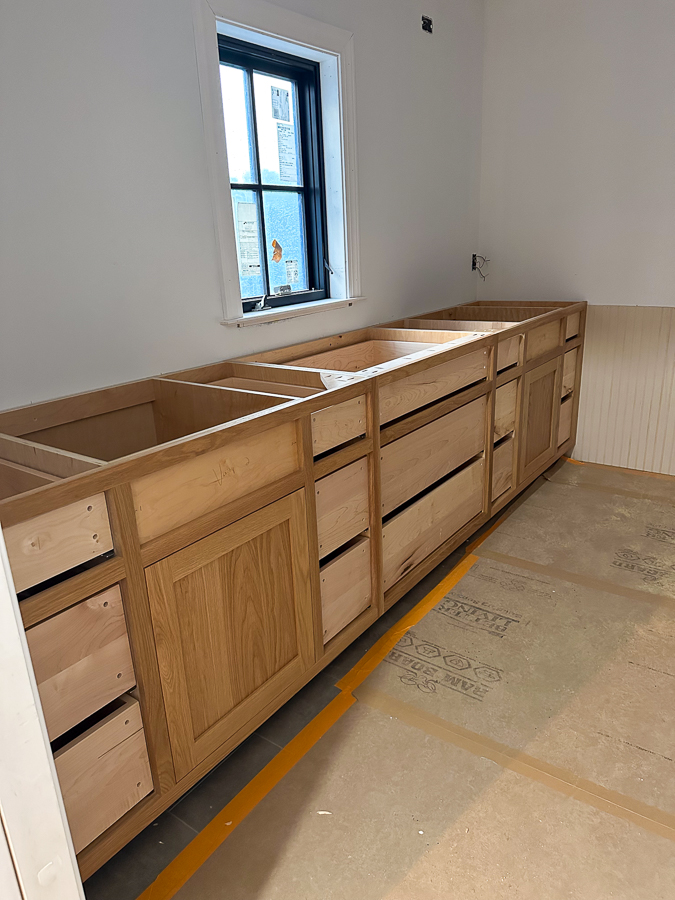
Before:
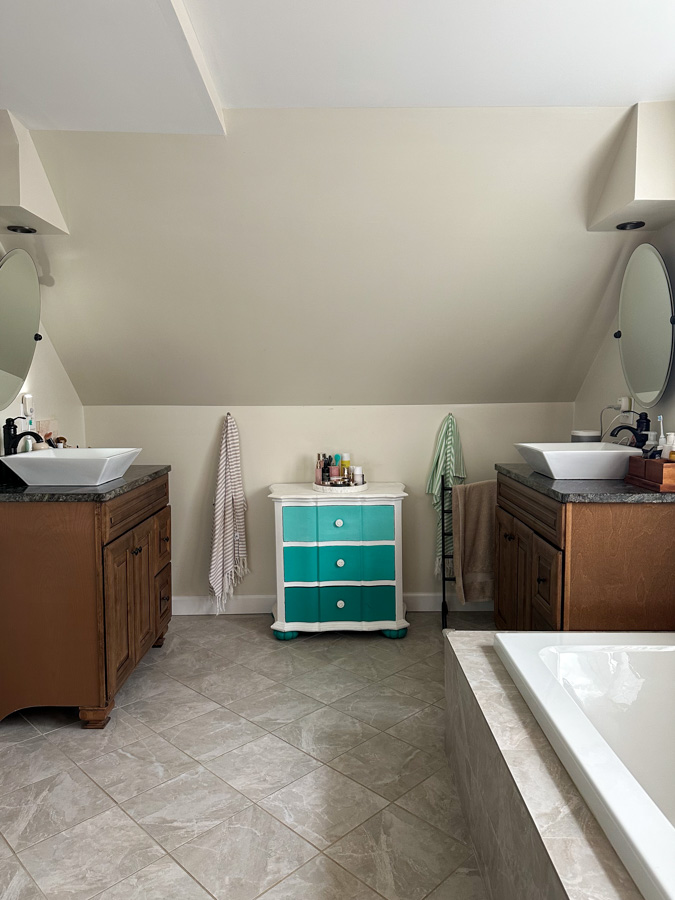
In Progress:
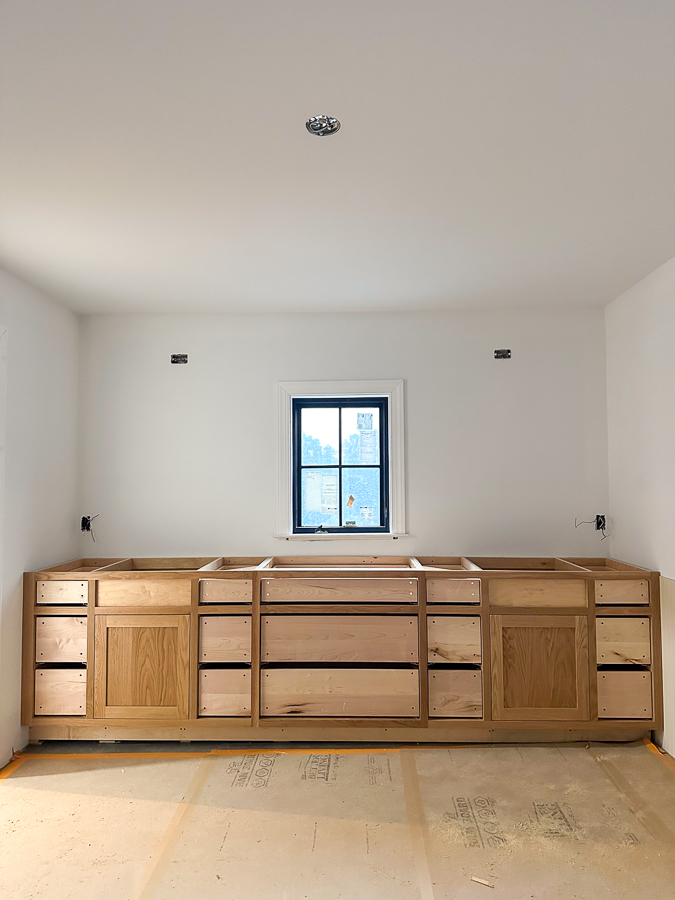
The opposite view:
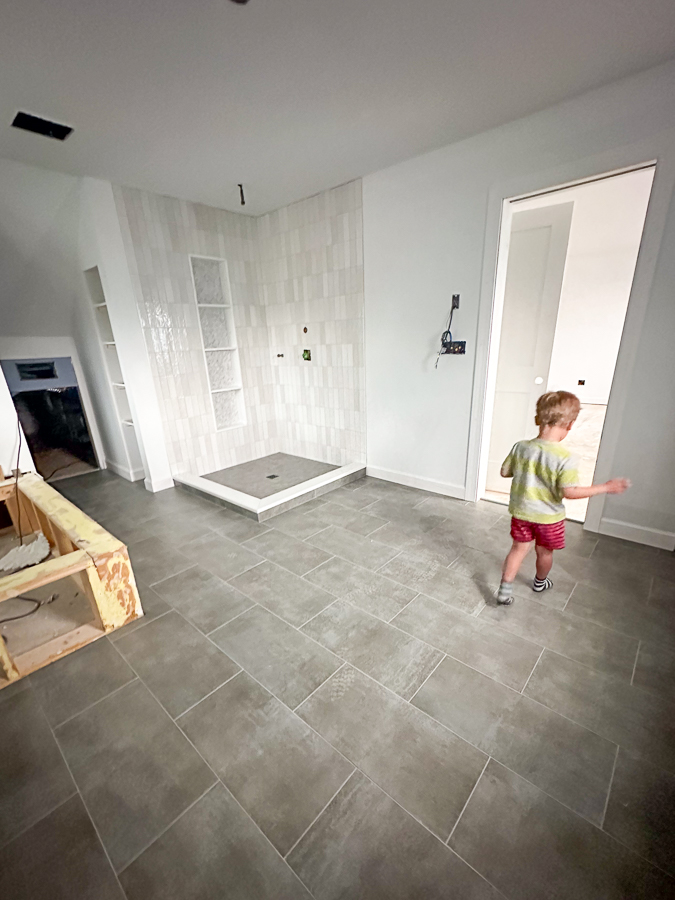
Shower tile is complete!
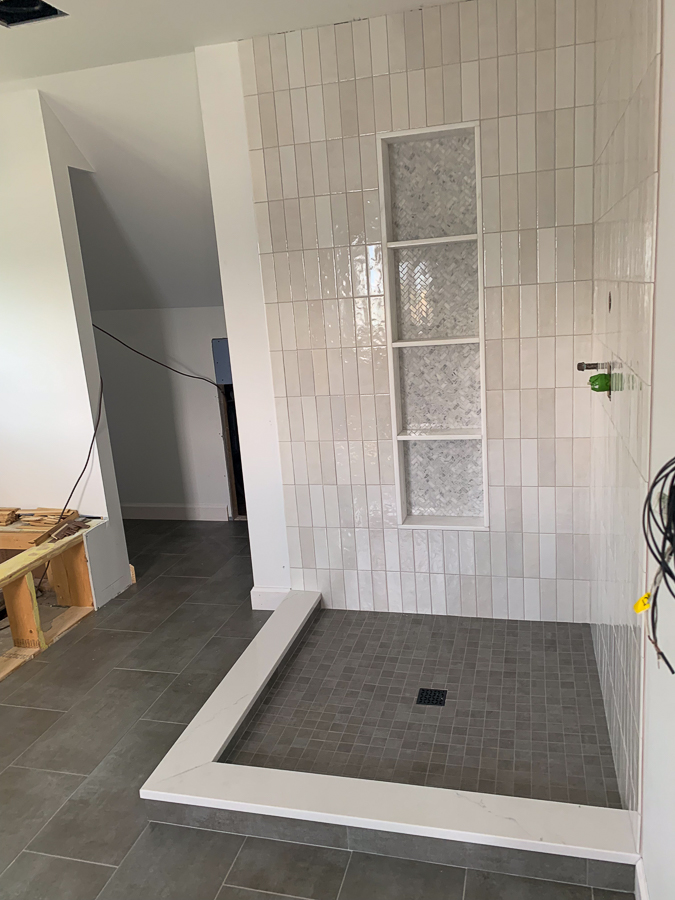
Bathtub siding
The tub got some plank siding and will have quartz on top to match the shower base and countertops. We are using our old tub!
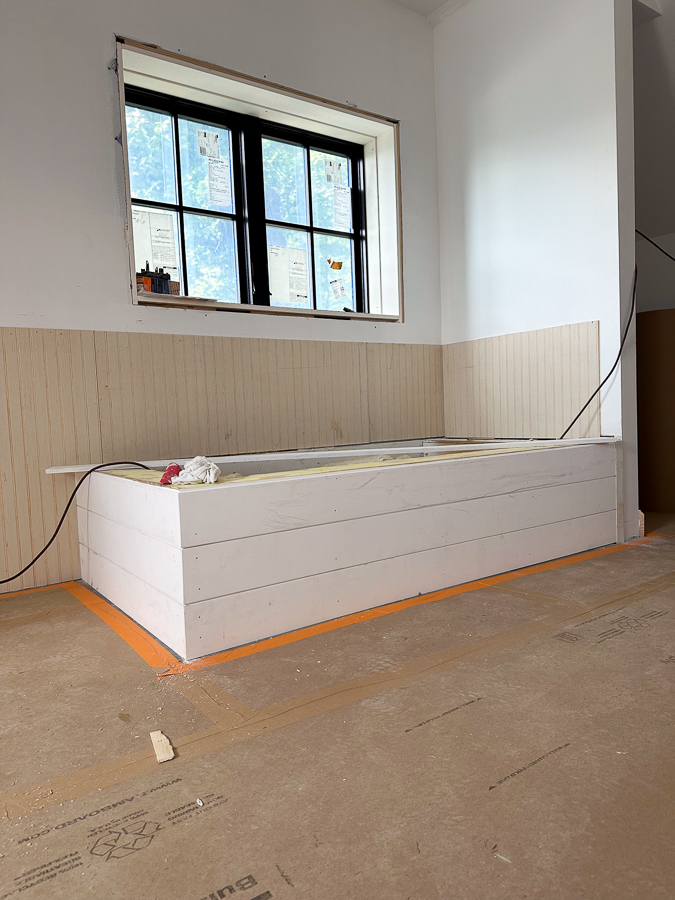
And my father-in-law installed beadboard (to be painted!) around the edge for some interest. It will have trim on top too.
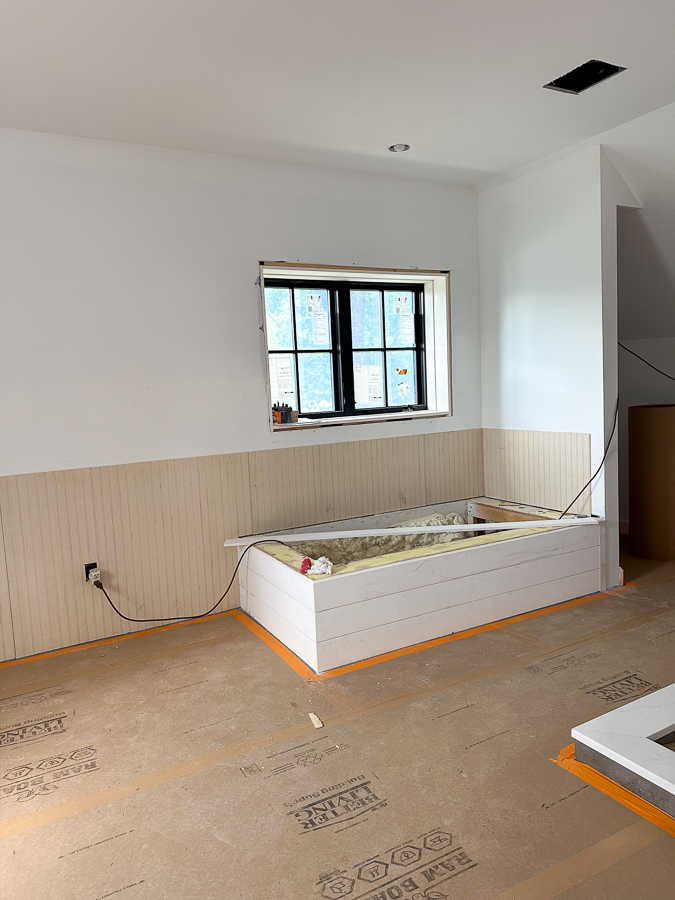
EasyClosets
Another cabinet area I’m excited to have ordered is my custom closet!! I’m working with EasyClosets on a sponsored post in exchange for a closet system and couldn’t be more excited for what’s coming on a truck in a few weeks:
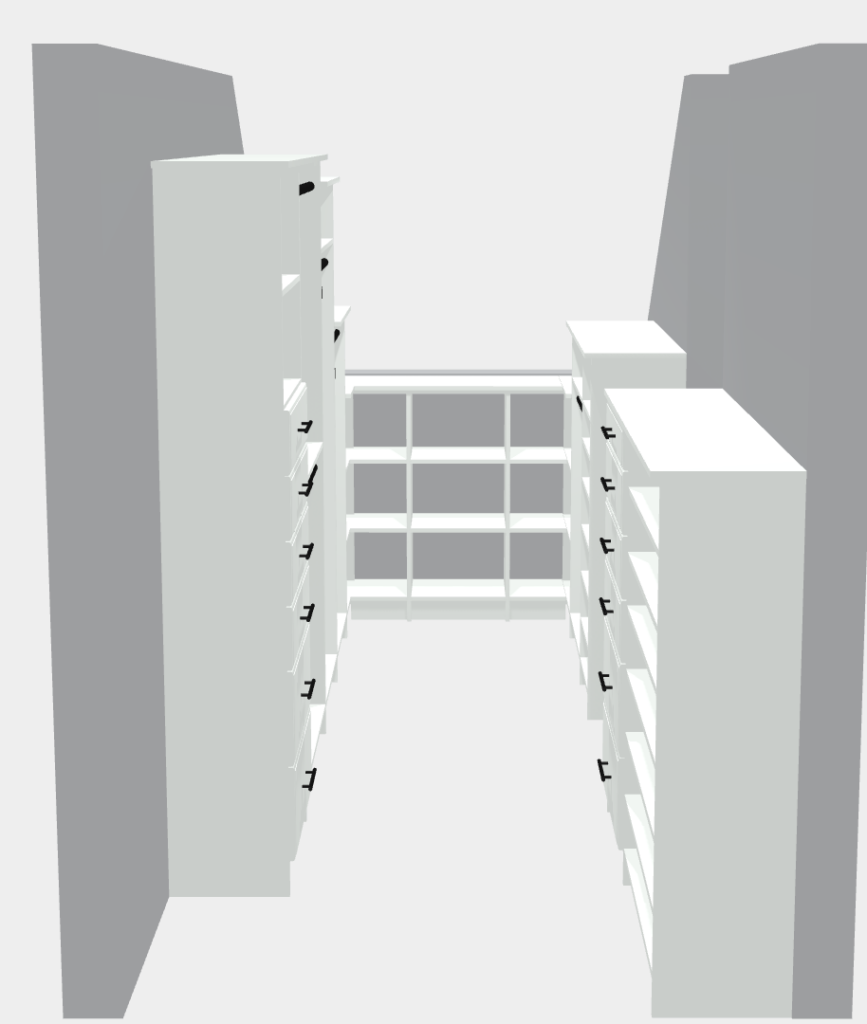
I bought my previous closet from EasyClosets back in 2015 and loved it. Thomas will be putting my original closet pieces into his new space (because he has about 25% as many clothes as me!) and I’m getting a new, larger one.
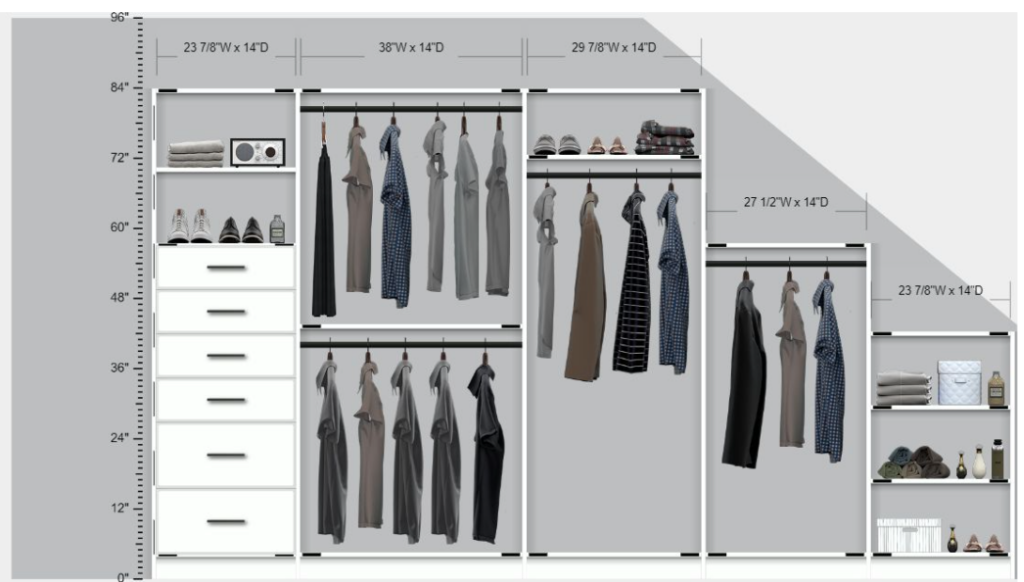
I worked with one of the in-house designers, Zack, on the design. That process is all included in the price, and Zack took the basic measurements I provided and some input from me on what I needed and created three different designs for me to choose from. Priorities: lots of drawers, short and long dress areas, and plenty of shoe storage (all things I was a little short on in my previous closet!). I can’t wait to show you how it turns out!
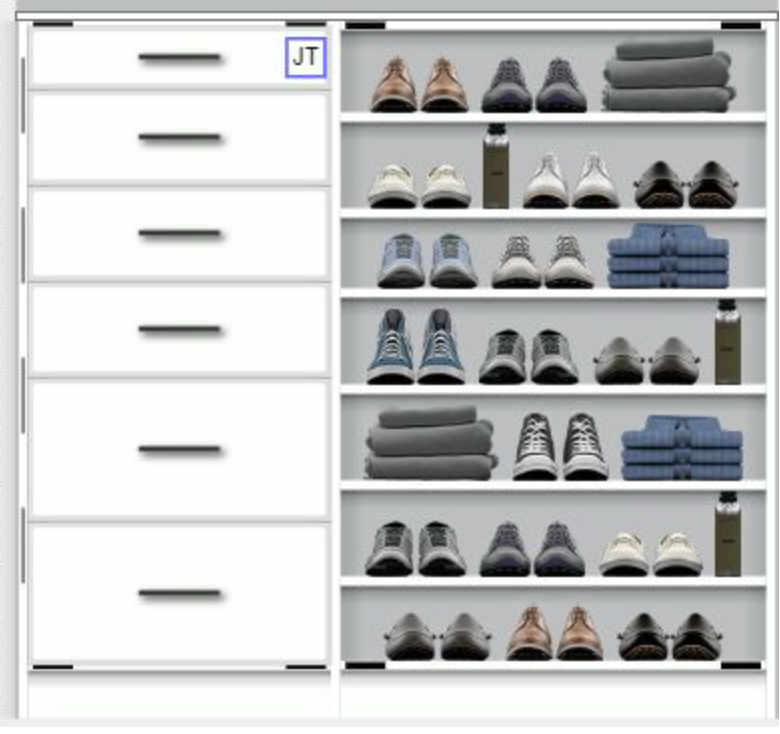
Kitchen Accent Wall
Another accent wall was finished downstairs – the pantry wall! We didn’t have room for any furniture or cabinets here, so we wanted to do something to keep it from being one giant massive bare wall. Shiplap may be going out, but woodwork never will.
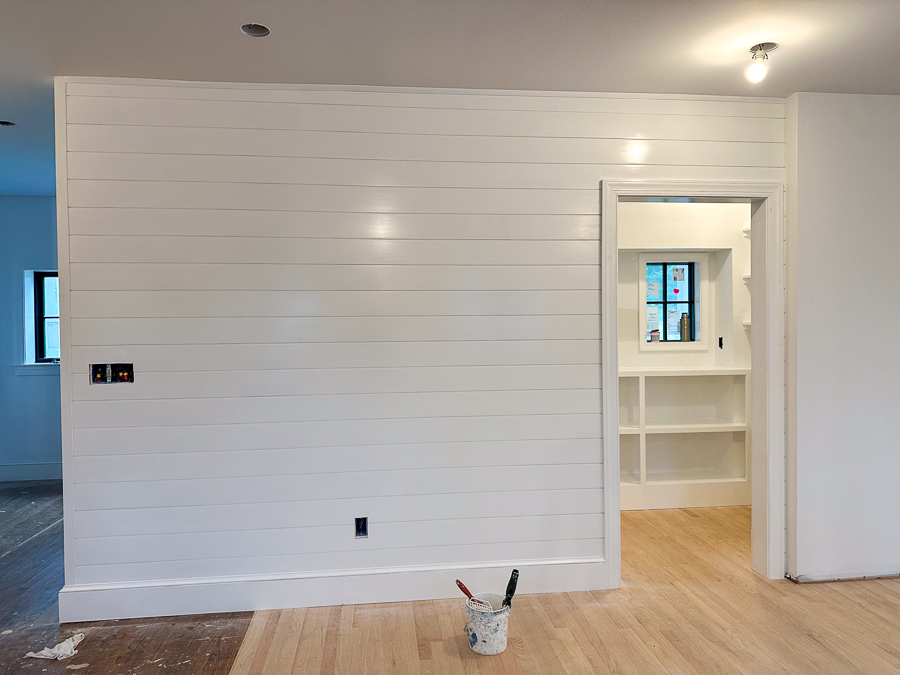
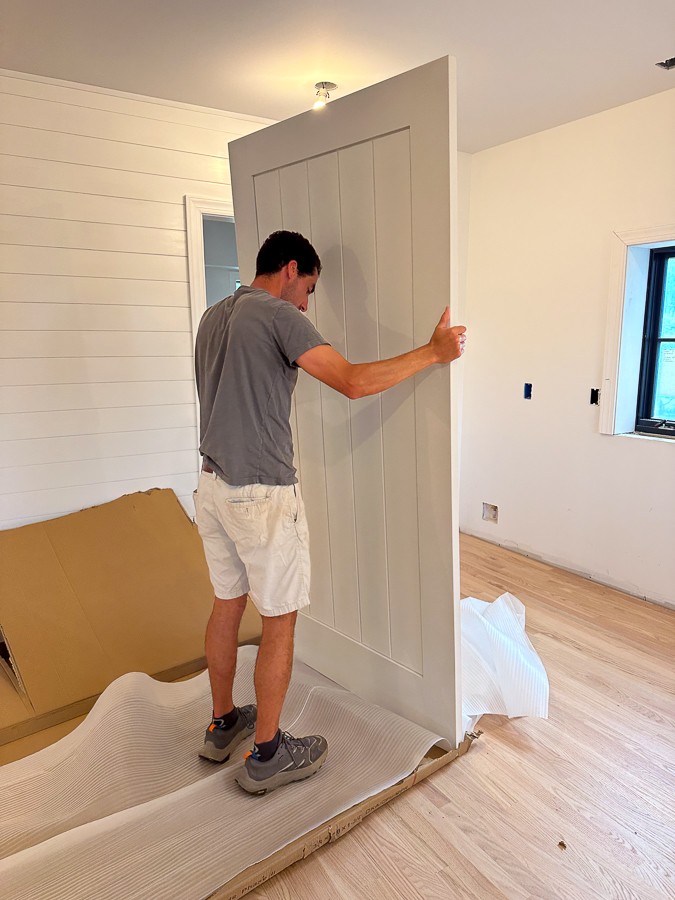
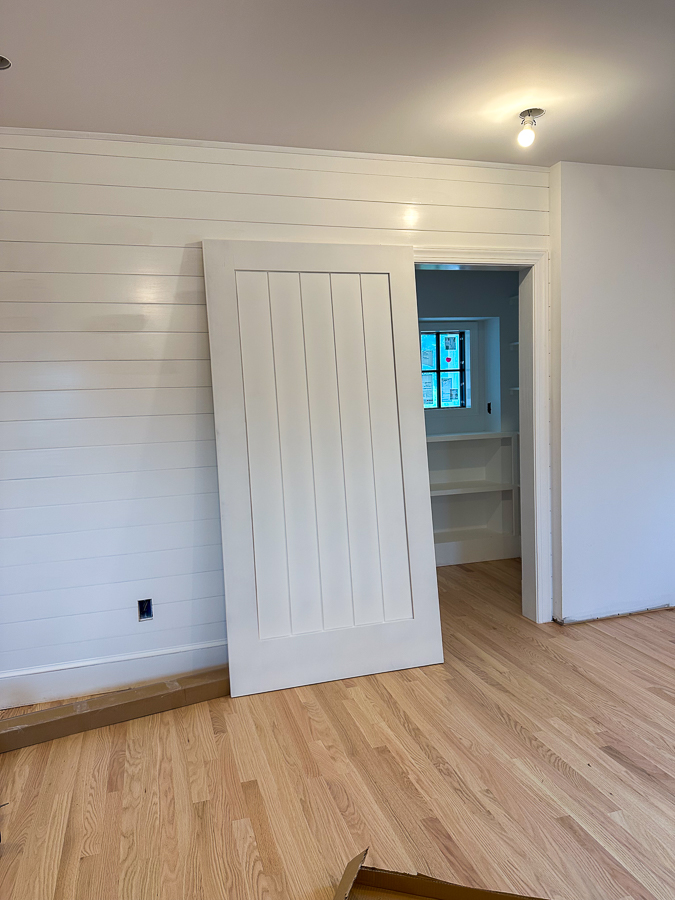
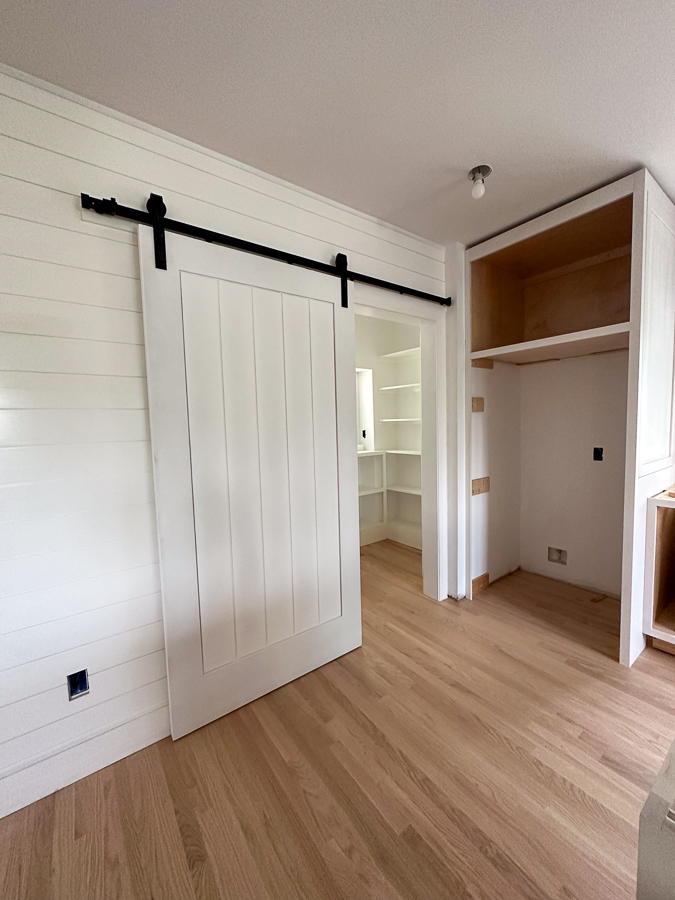
Fireplace
My father-in-law also finished the trim on the new fireplace! It has such a modern feel compared to the old one that was there. We bought a thick white oak mantel from Ultra Shelf that will be installed soon.
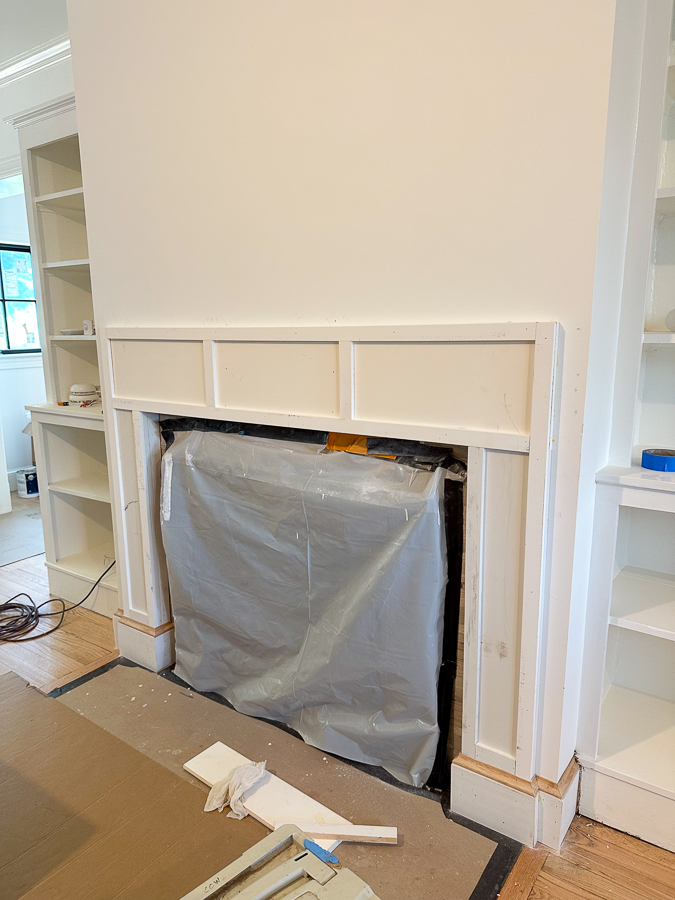
Utility Closet + Pantry
The utility closet and pantry shelves were completed and painted.
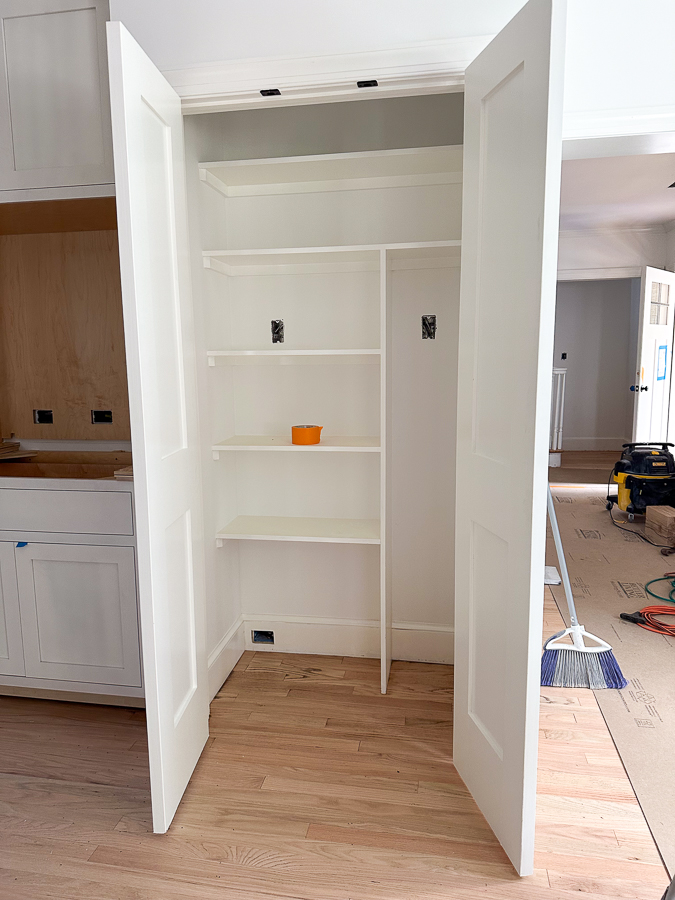
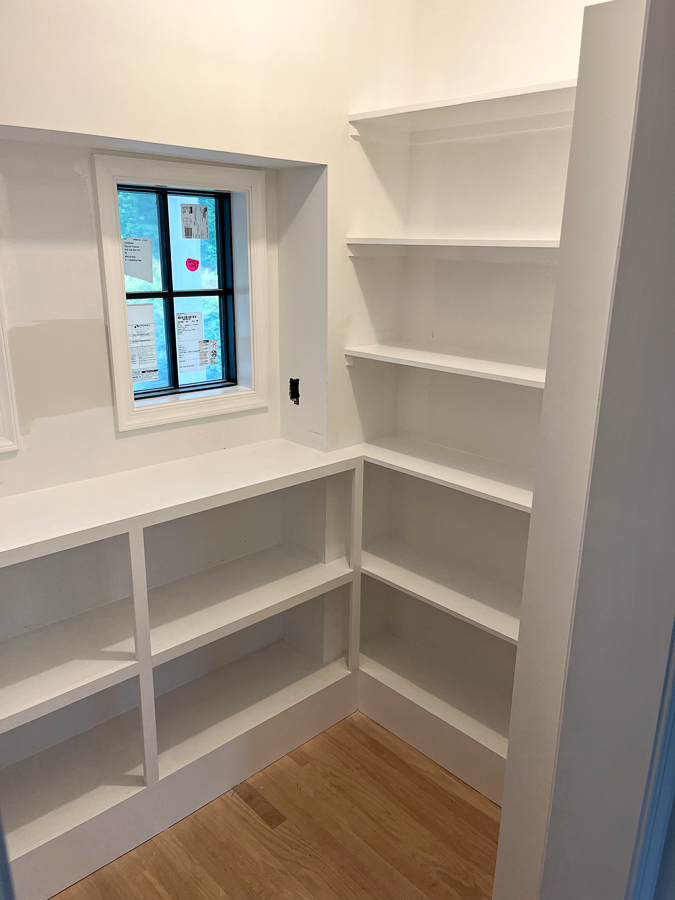
Front Door
And the front door is ready for paint too! We’re going with Stratton Blue!
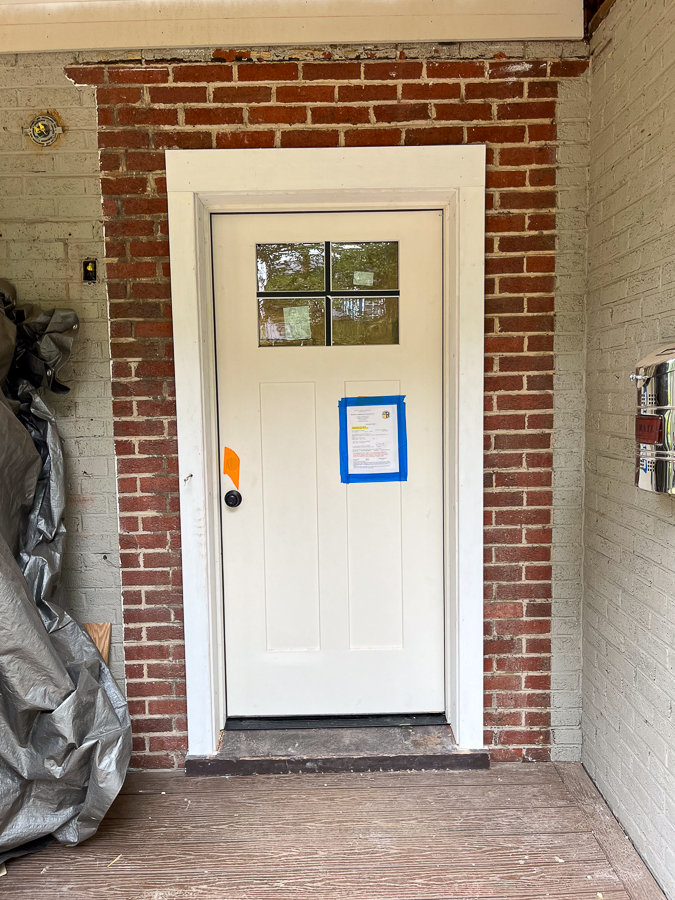
And finally, the outdoor siding is getting some paint! There will be a low porch here some day…
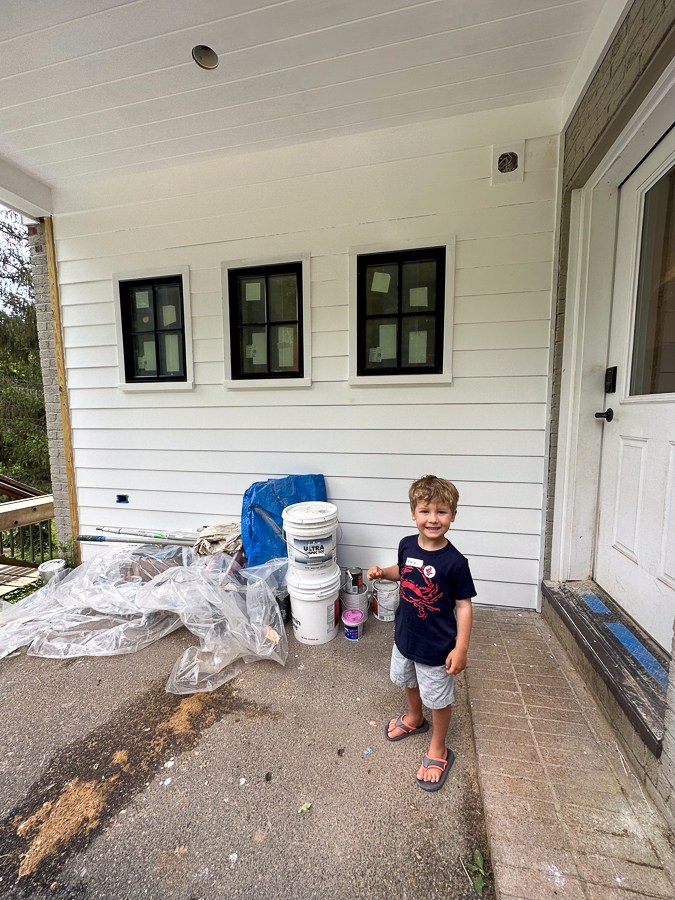
A lot has happened since I took these pics, so stay tuned for another renovation post next week with our cabinet paint, countertops, and starting on the finishes!

